language
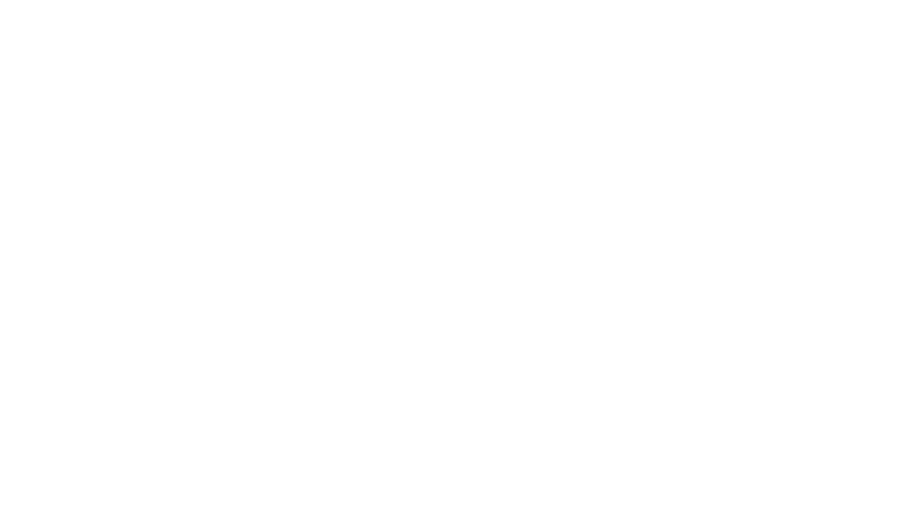
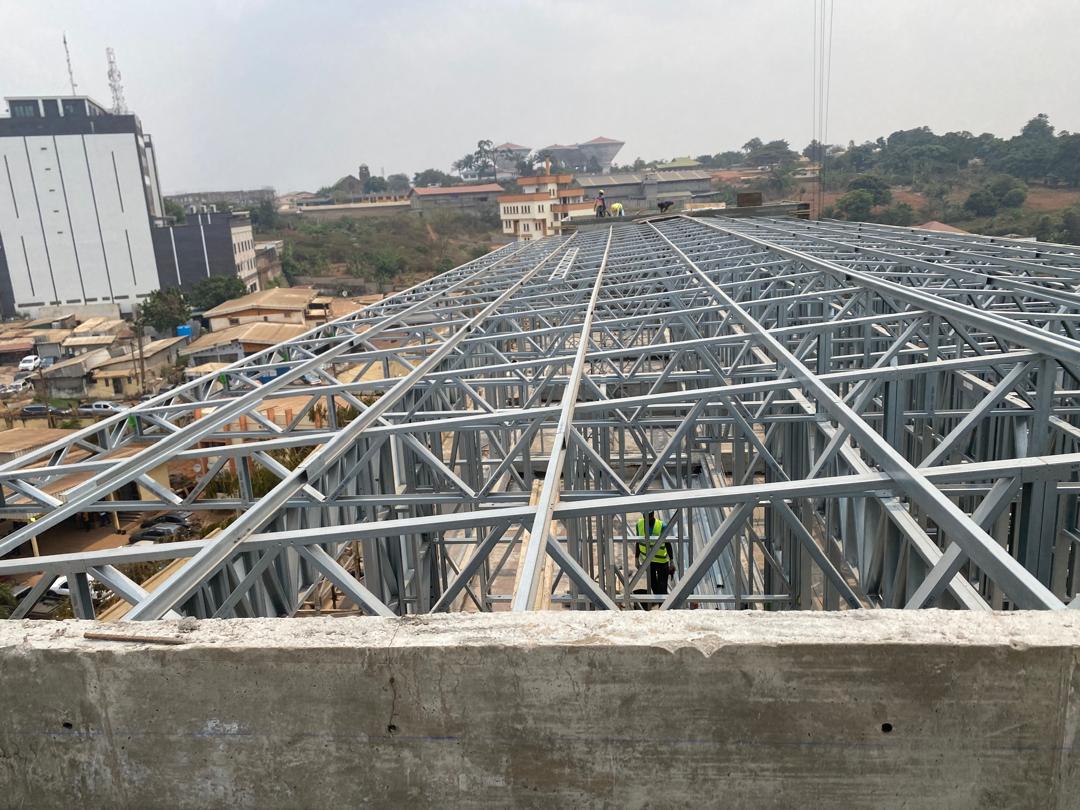
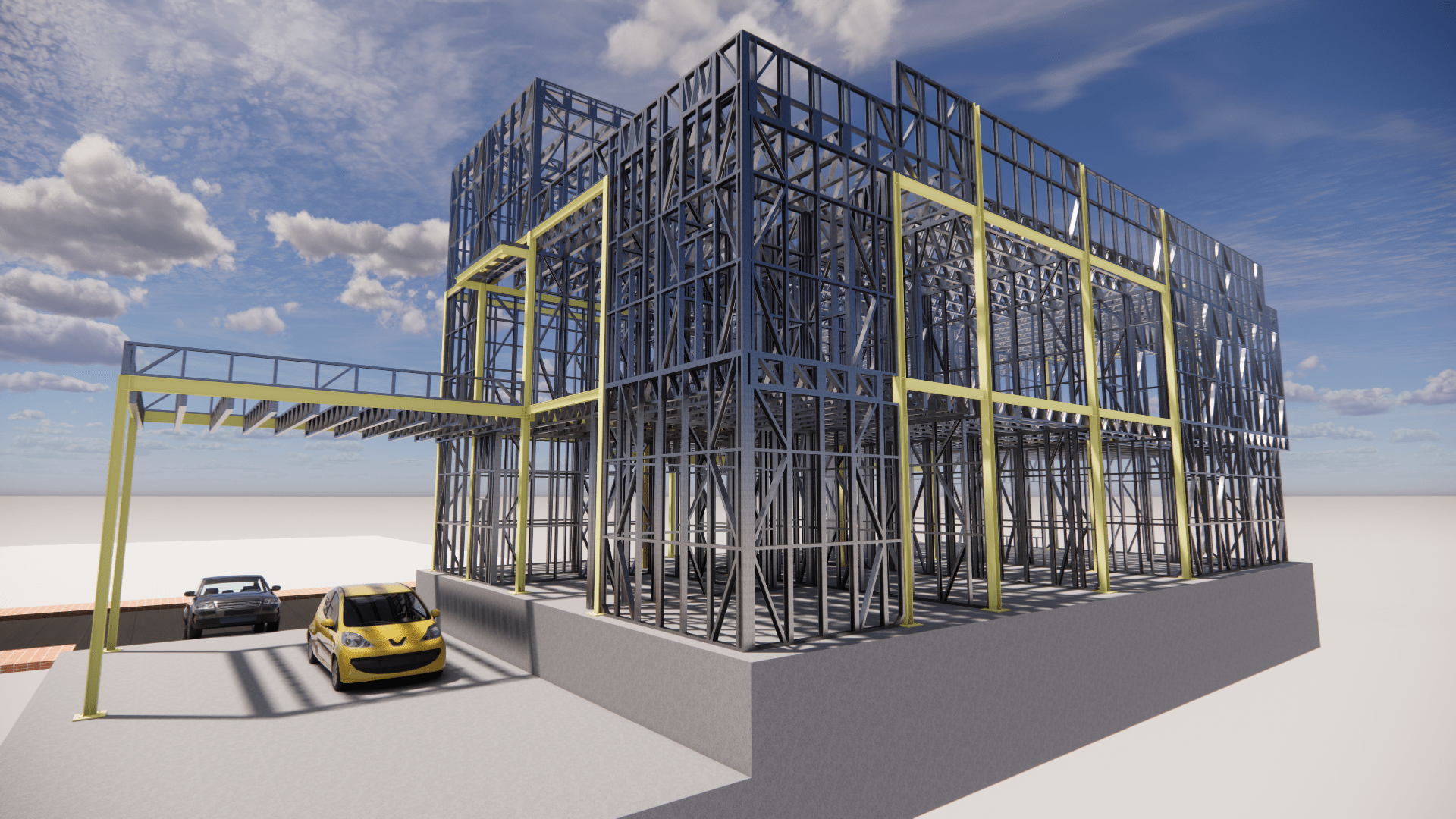
ECO 201
The Ecostructure office building is a testament to modern, sustainable construction practices. Located in the heart of Tiko, in the south-west region of Cameroon, this state-of-the-art office complex is designed to foster a productive and healthy working environment while minimising its environmental footprint. The project combines the durability and flexibility of lightweight steel frames with the environmental benefits of eco-formed concrete, creating a state-of-the-art structure that exemplifies innovative design and sustainability.
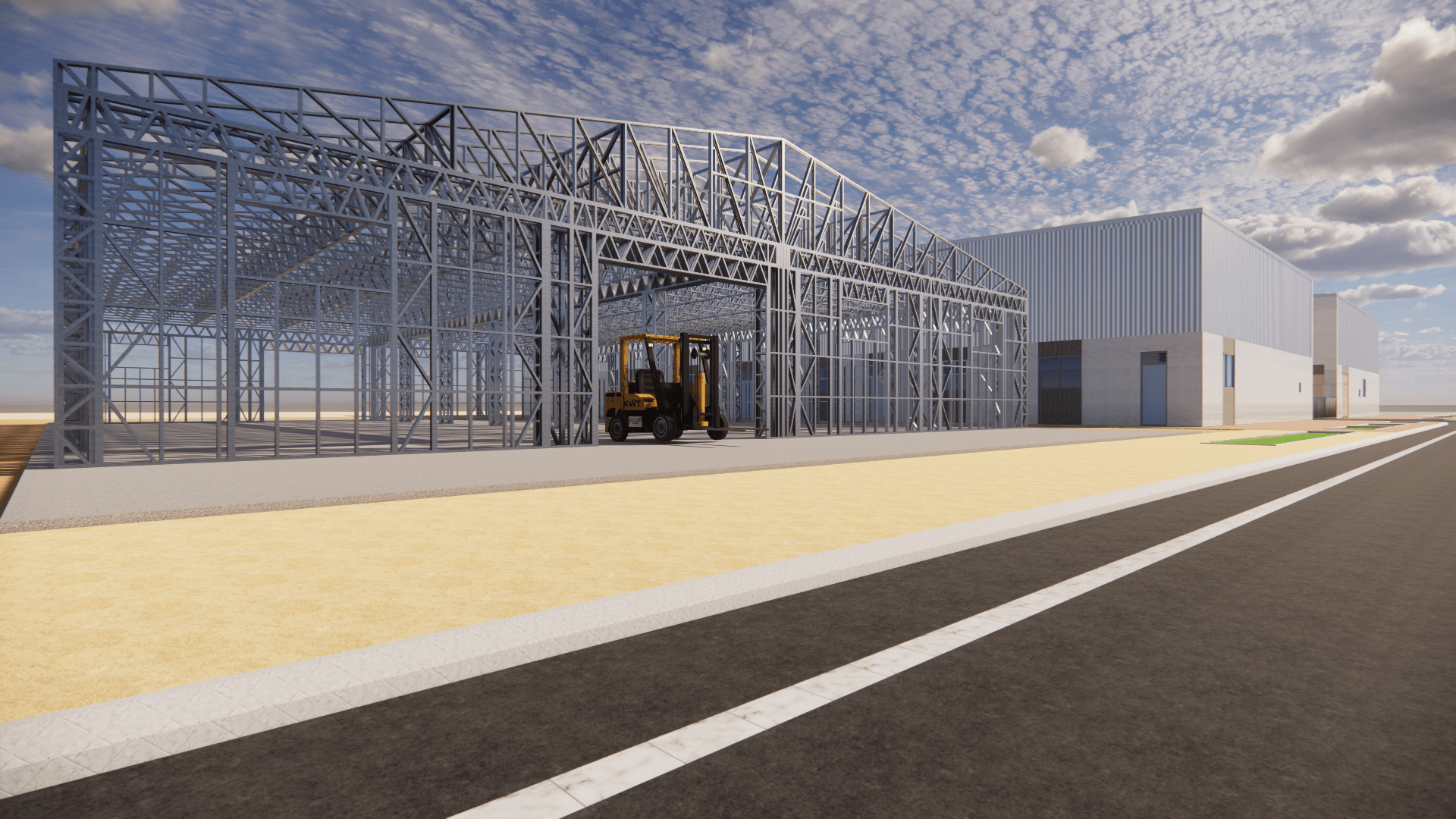
W2530
This warehouse, designed with the LSF system, has a clear span of 25 meters, a length of 30 meters, and an effective height of 4 meters. The structure is composed of 89 mm profiles with a thickness of 1 mm, ensuring both strength and lightweight construction. With a total structural weight of 20 kg/m², this warehouse offers a cost-effective and efficient solution for storage needs.
Designed for construction in Cameroon, this LSF warehouse provides durability, rapid assembly, and excellent resistance to environmental conditions.
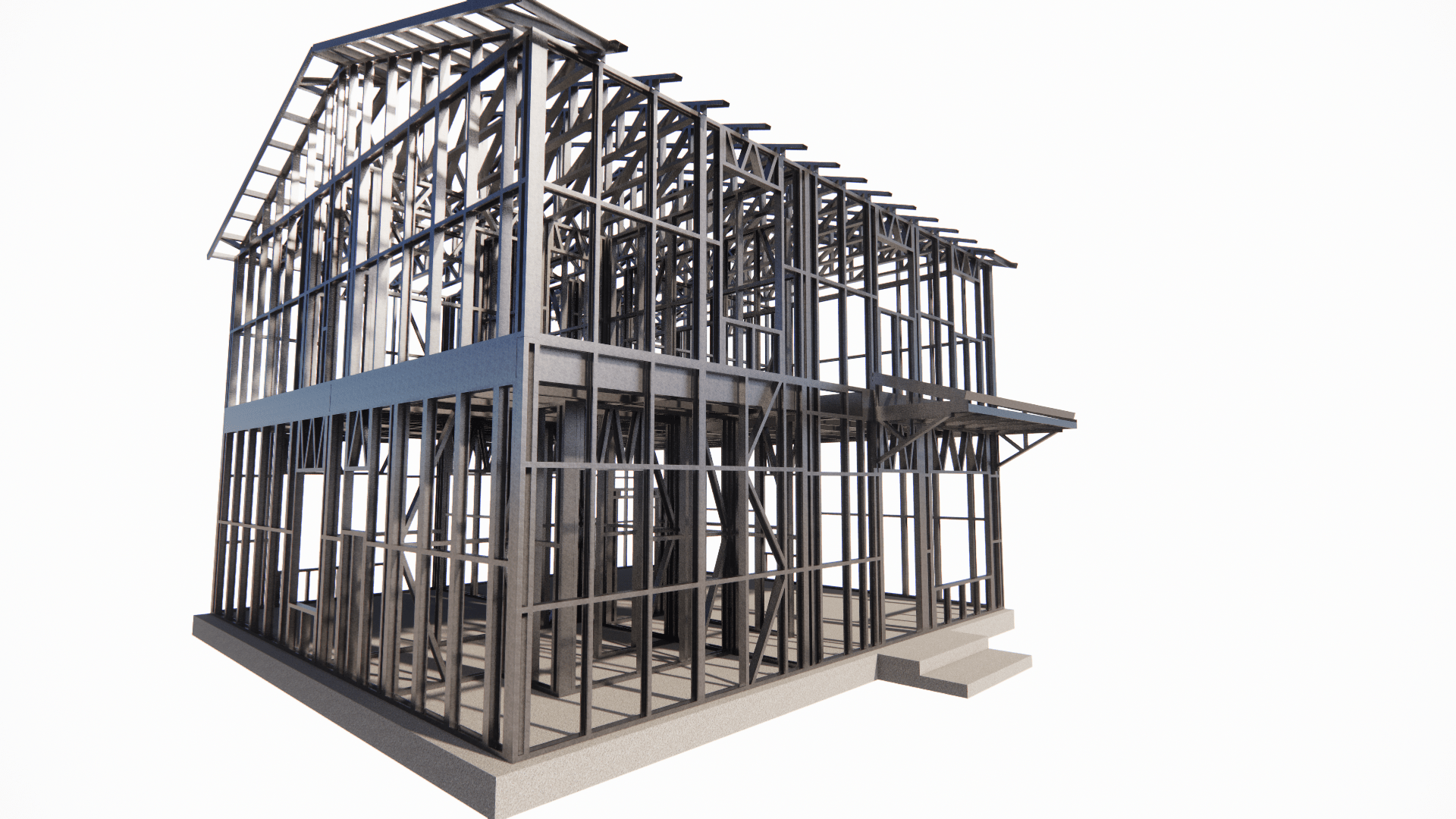
DSH725
This project showcases the steel frame structure of a two-story residential building with a total area of 158 square meters. Constructed using Light Steel Frame (LSF) technology, it offers durability, precision, and efficiency. The framework consists of carefully arranged steel beams, ensuring structural stability and a modern architectural approach. Large windows and an open layout enhance natural light and spatial comfort.

SXH1560
This project features a two-story residential house with a total area of 344 square meters. Built with a strong steel frame structure, it ensures durability and high resistance to environmental factors. The modern architectural design incorporates an efficient layout, maximizing both functionality and aesthetic appeal. The sloped roof enhances weather resistance, while the spacious interior allows for ample natural light. Designed for long-term stability, this house is ideal for comfortable living with high construction efficiency.

SXH2500
This project features a two-story residential house with a total area of 233 square meters. Built with a strong steel frame structure, it ensures durability and high resistance to environmental factors. The modern architectural design incorporates an efficient layout, maximizing both functionality and aesthetic appeal. The sloped roof enhances weather resistance, while the spacious interior allows for ample natural light. Designed for long-term stability, this house is ideal for comfortable living with high construction efficiency.

ECO 201
The Ecostructure office building is a testament to modern, sustainable construction practices. Located in the heart of Tiko, in the south-west region of Cameroon, this state-of-the-art office complex is designed to foster a productive and healthy working environment while minimising its environmental footprint. The project combines the durability and flexibility of lightweight steel frames with the environmental benefits of eco-formed concrete, creating a state-of-the-art structure that exemplifies innovative design and sustainability.

W2530
This warehouse, designed with the LSF system, has a clear span of 25 meters, a length of 30 meters, and an effective height of 4 meters. The structure is composed of 89 mm profiles with a thickness of 1 mm, ensuring both strength and lightweight construction. With a total structural weight of 20 kg/m², this warehouse offers a cost-effective and efficient solution for storage needs.
Designed for construction in Cameroon, this LSF warehouse provides durability, rapid assembly, and excellent resistance to environmental conditions.

DSH725
This project showcases the steel frame structure of a two-story residential building with a total area of 158 square meters. Constructed using Light Steel Frame (LSF) technology, it offers durability, precision, and efficiency. The framework consists of carefully arranged steel beams, ensuring structural stability and a modern architectural approach. Large windows and an open layout enhance natural light and spatial comfort.

SXH1560
This project features a two-story residential house with a total area of 344 square meters. Built with a strong steel frame structure, it ensures durability and high resistance to environmental factors. The modern architectural design incorporates an efficient layout, maximizing both functionality and aesthetic appeal. The sloped roof enhances weather resistance, while the spacious interior allows for ample natural light. Designed for long-term stability, this house is ideal for comfortable living with high construction efficiency.

SXH2500
This project features a two-story residential house with a total area of 233 square meters. Built with a strong steel frame structure, it ensures durability and high resistance to environmental factors. The modern architectural design incorporates an efficient layout, maximizing both functionality and aesthetic appeal. The sloped roof enhances weather resistance, while the spacious interior allows for ample natural light. Designed for long-term stability, this house is ideal for comfortable living with high construction efficiency.


