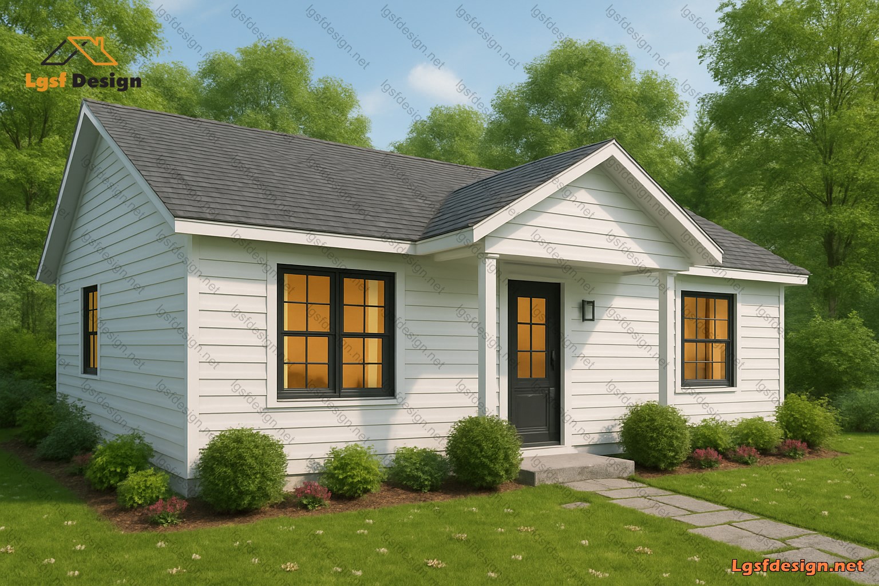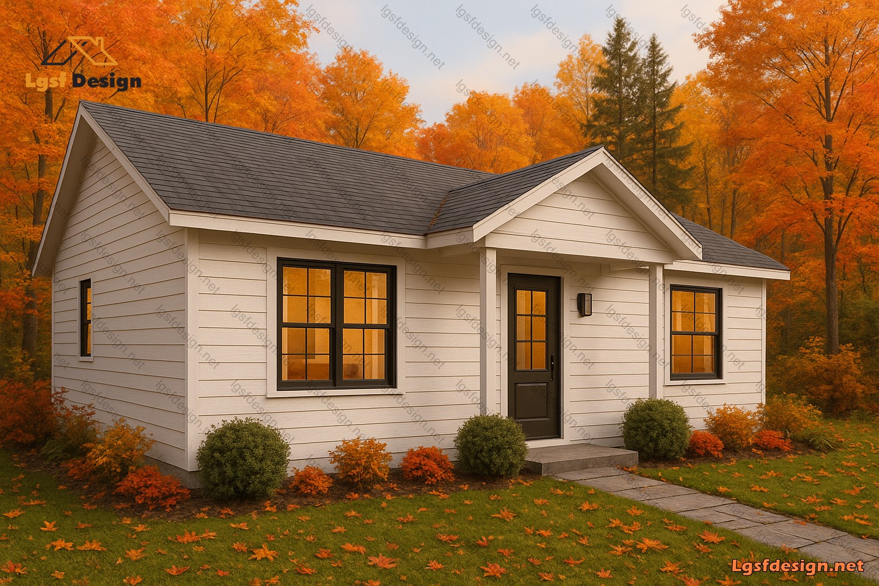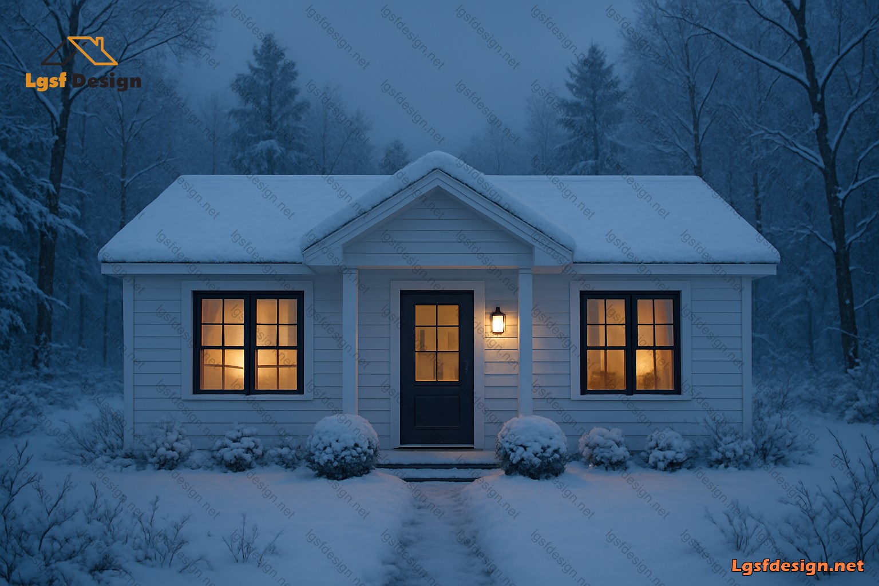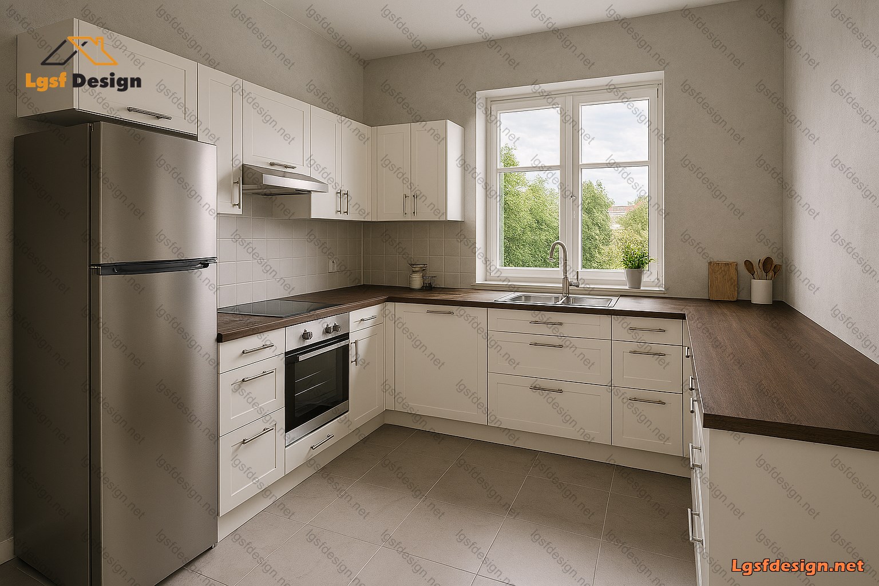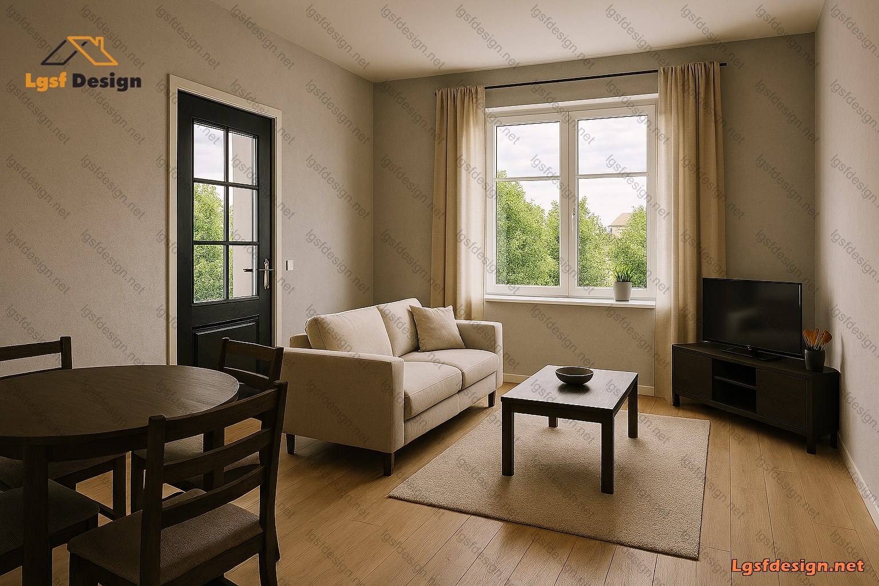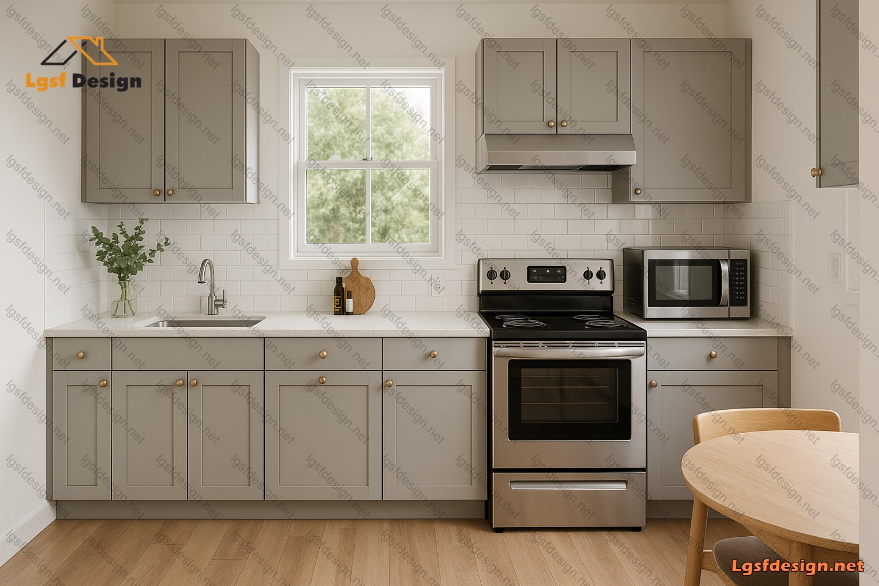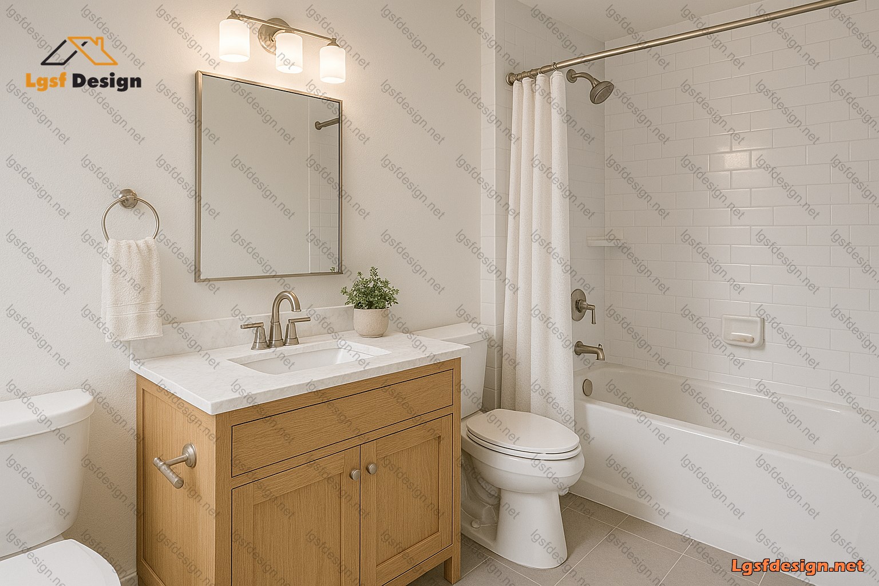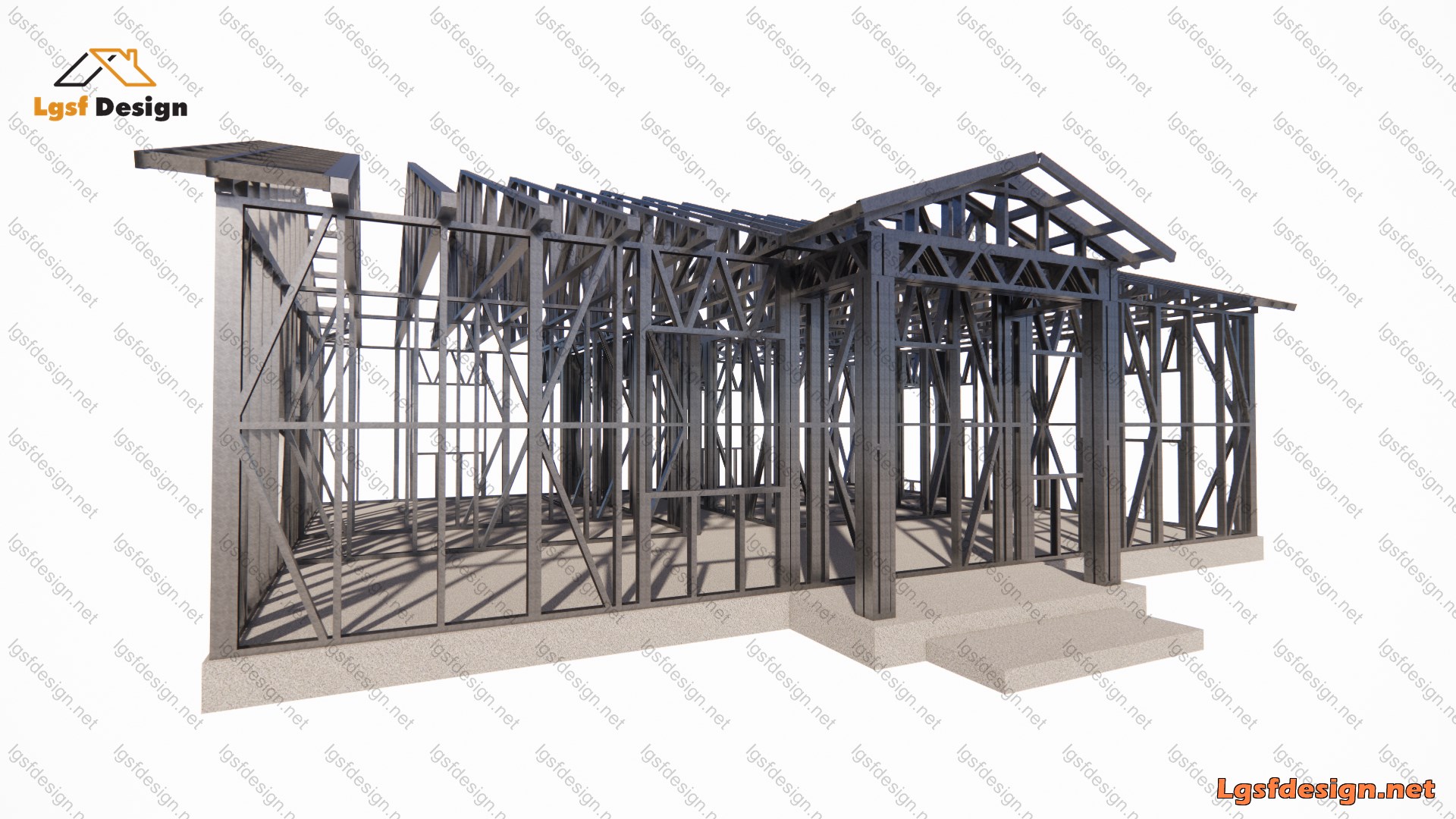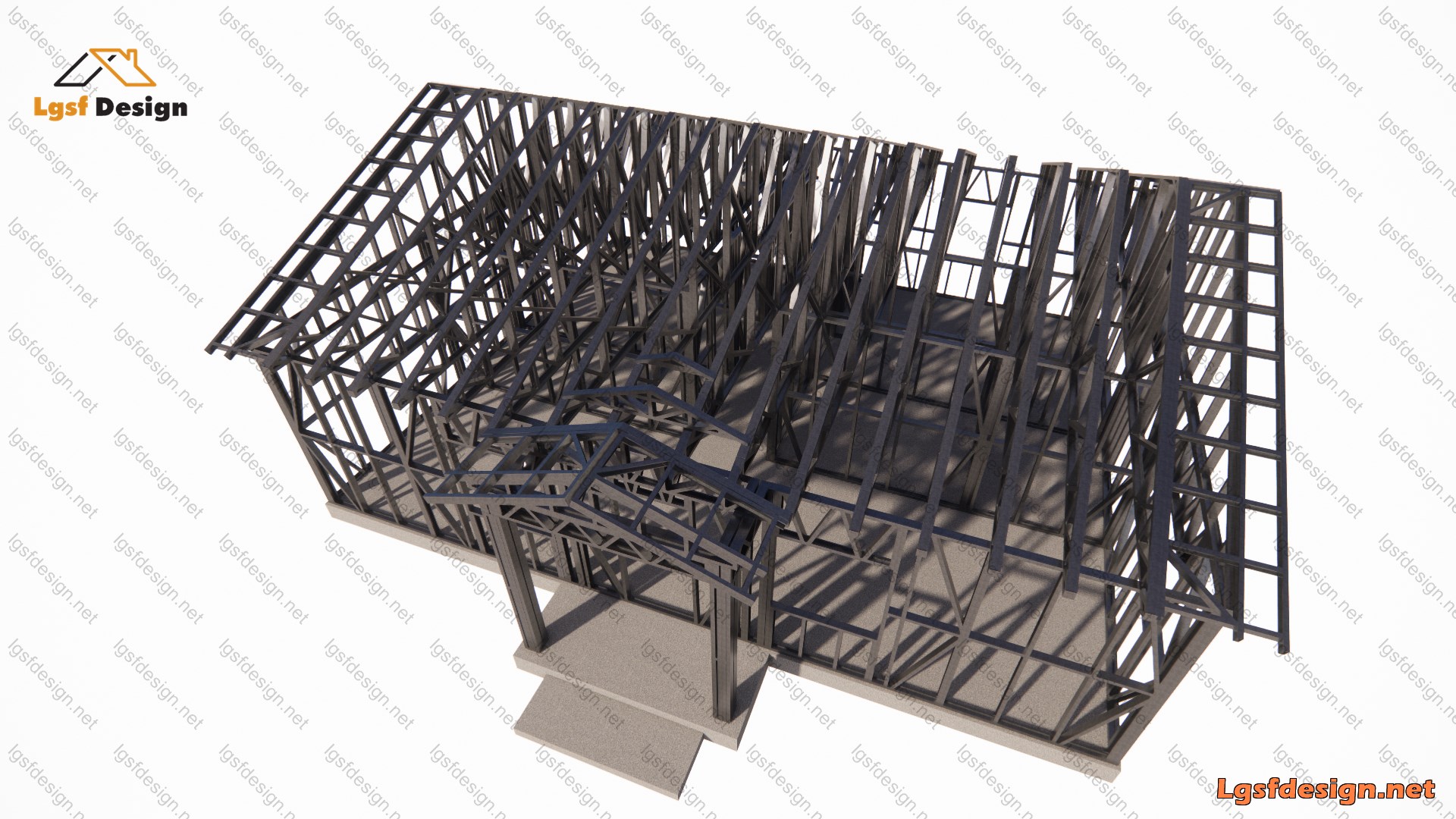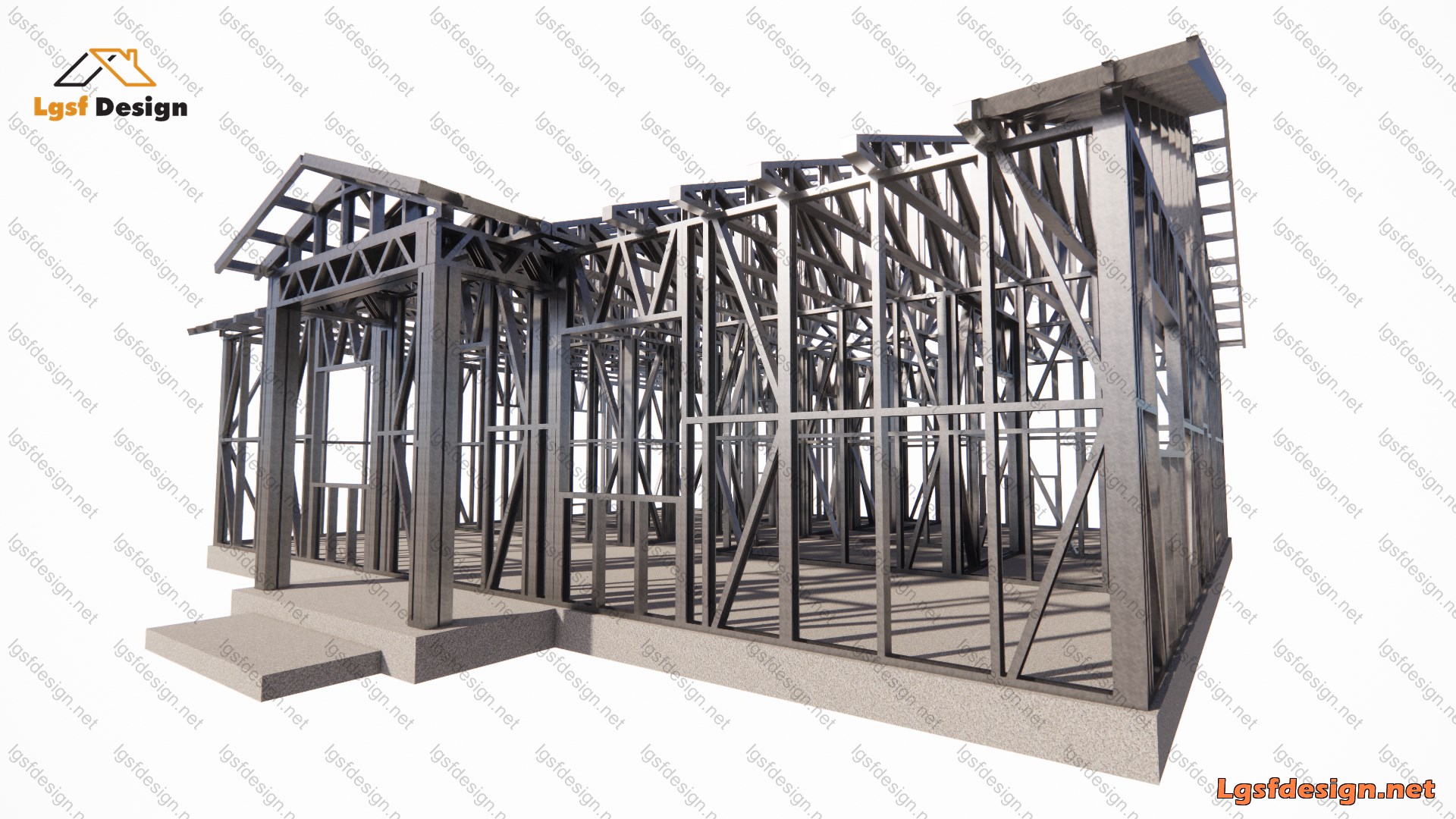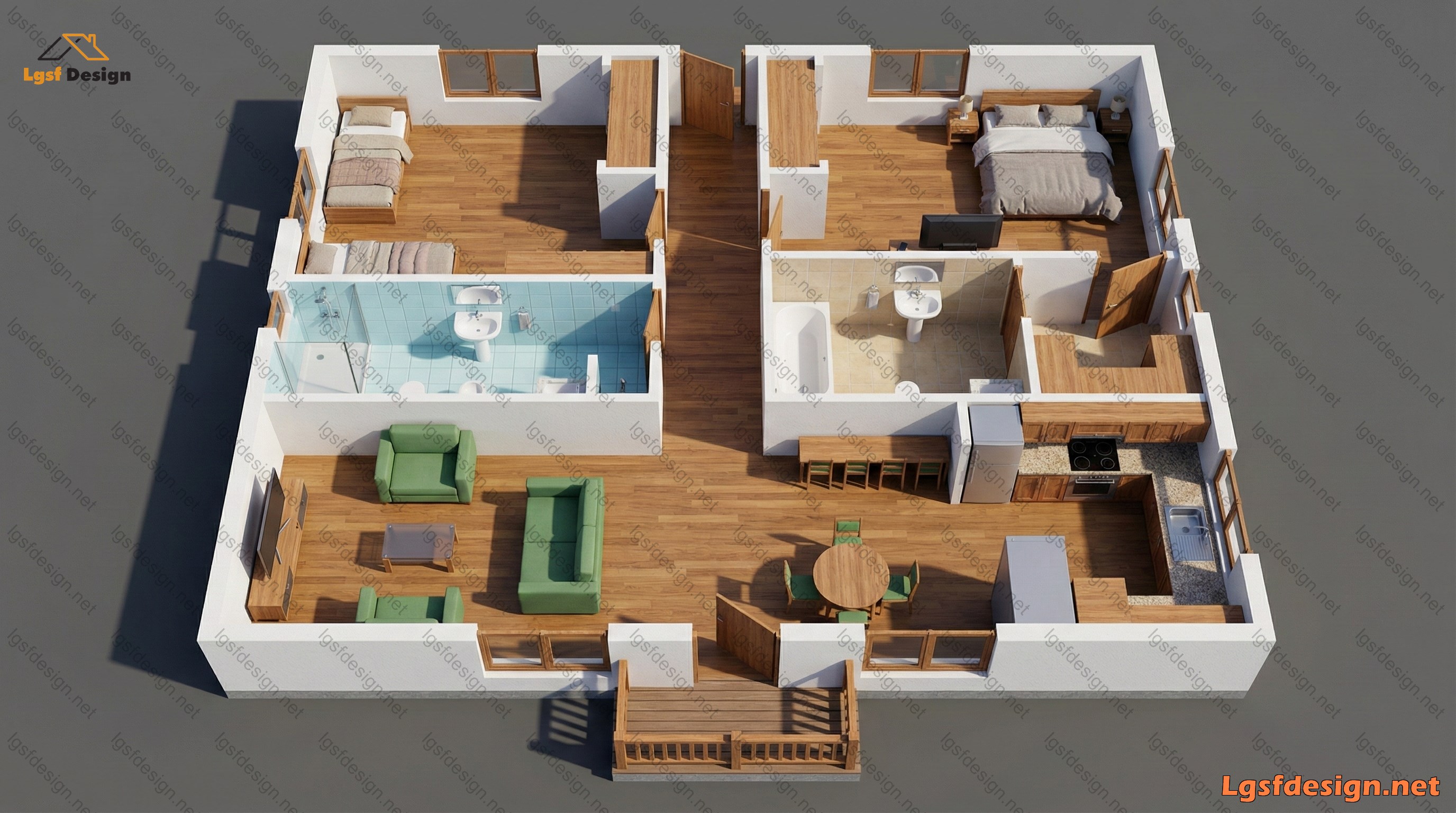language
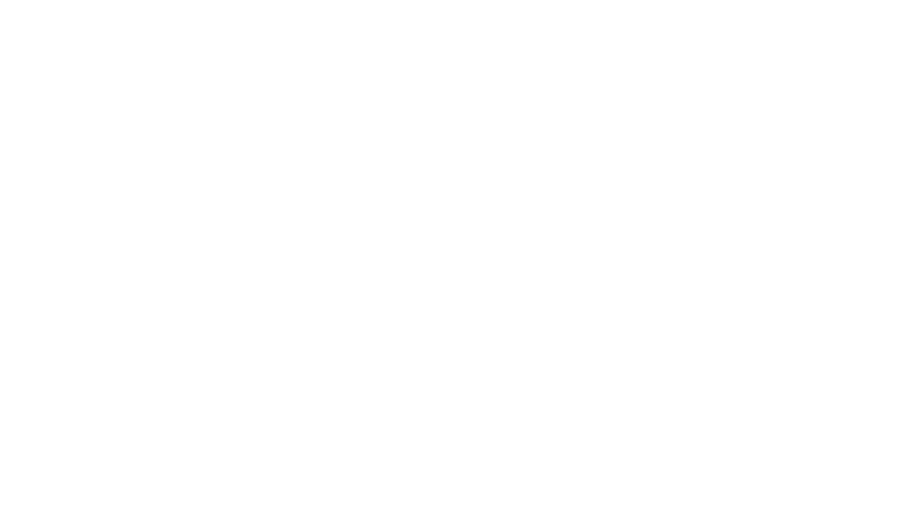
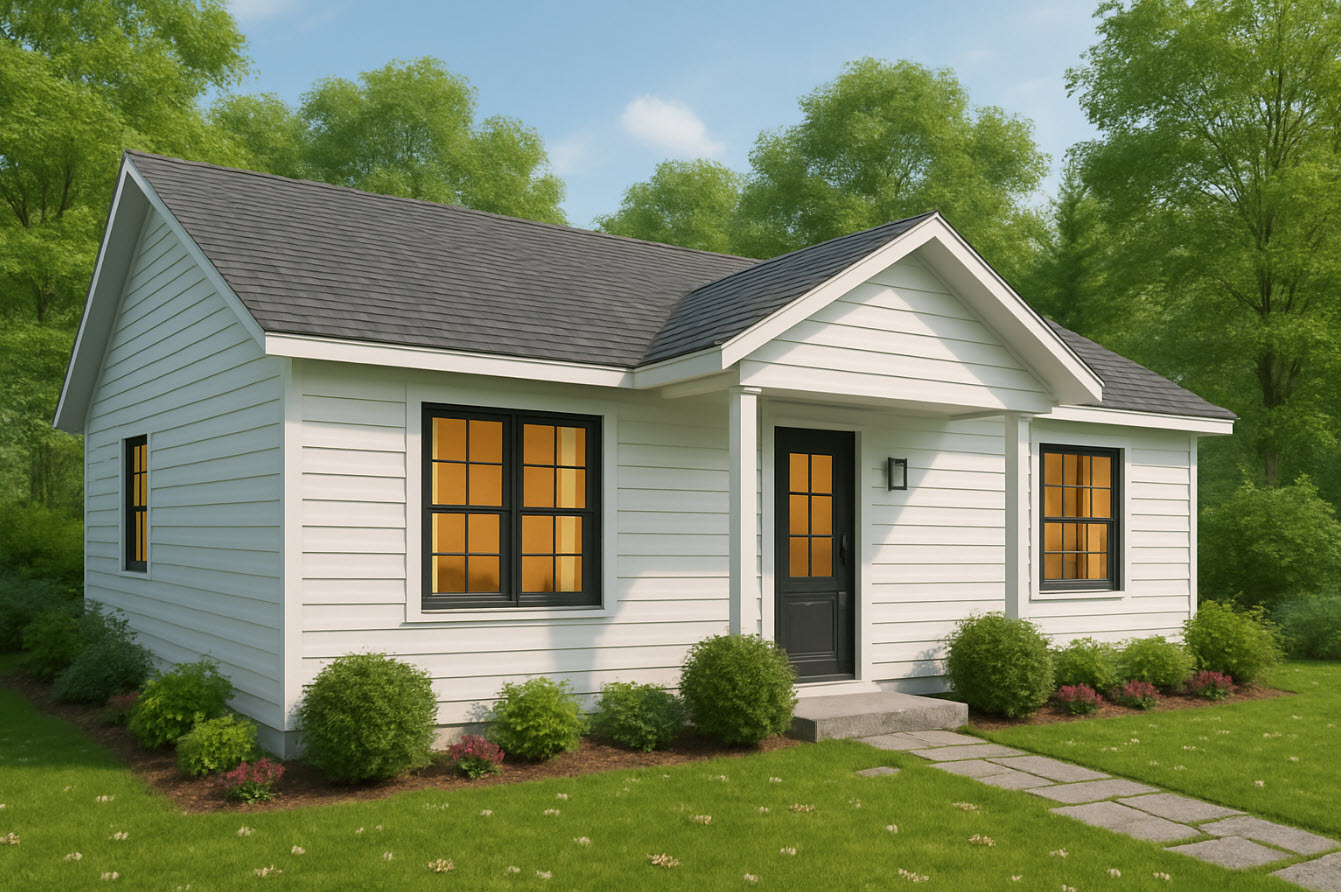
D100220
Area
100 m2
Bedroom
2
Bathroom
2
Garage
0
Floor
1
About Project
Discover the perfect blend of comfort, style, and practicality in this thoughtfully designed home, measuring 29.9 ft × 35 ft (100 m² / 1,076 ft²). With a smart, functional layout, this house offers everything a modern family needs in one efficient and elegant package.
The design features two spacious bedrooms, each offering privacy and comfort, along with a master bedroom that creates a serene retreat. The open-plan living and dining area is bright and welcoming, seamlessly connecting to the kitchen, which is fully equipped with ample counter space and a functional layout perfect for cooking and entertaining.
Two well-appointed bathrooms, one with a bathtub and the other with a shower, ensure convenience for all family members. Large windows throughout the house bring in abundant natural light, creating a warm and airy atmosphere.
Every inch of this plan is optimized for both beauty and efficiency, making it an ideal choice for families, couples, or even as a stylish vacation home. Whether you’re looking to build your forever home or invest in a practical, marketable design, this plan offers exceptional value and timeless appeal.
Order the full architectural and structural drawings today, and take the first step toward turning this perfect layout into your dream home.



