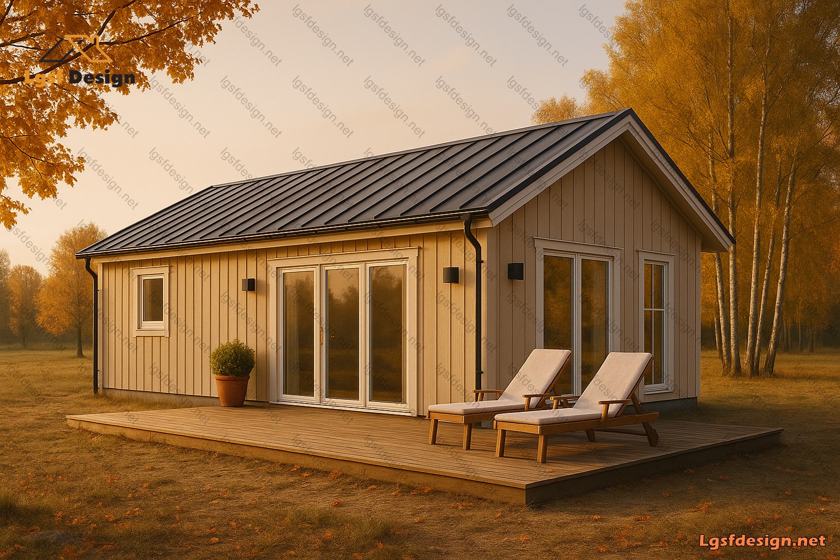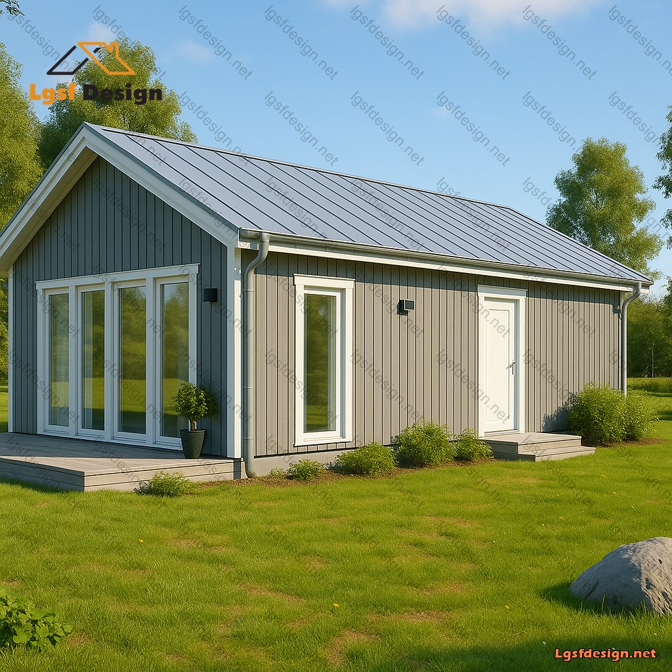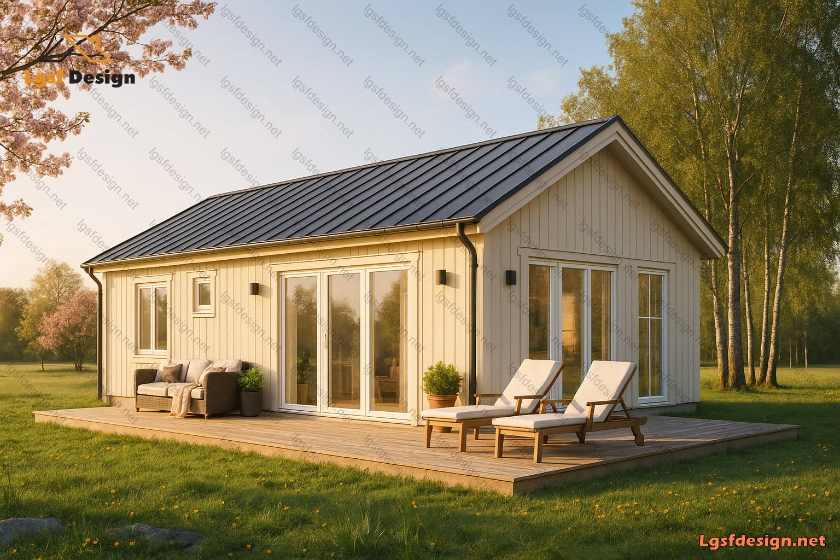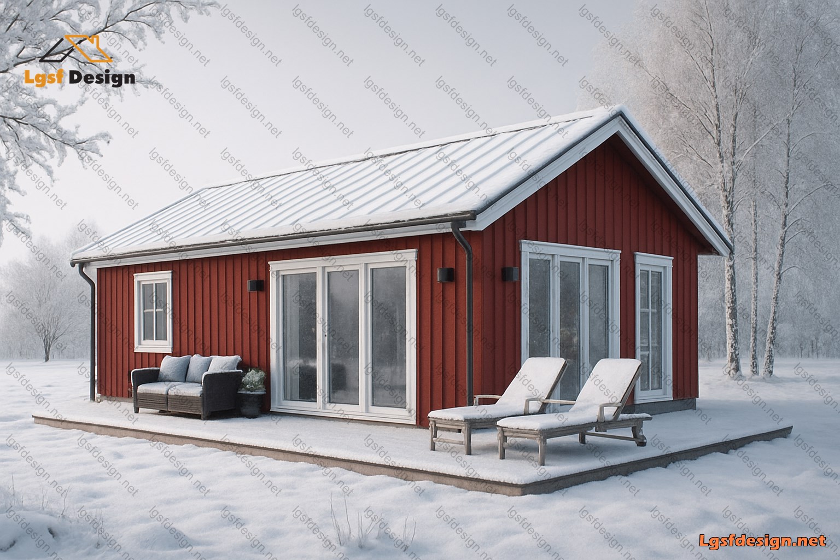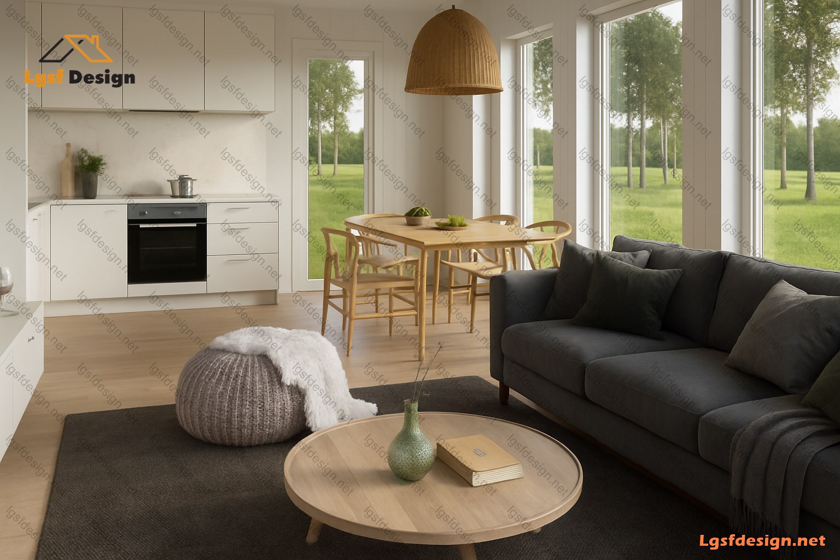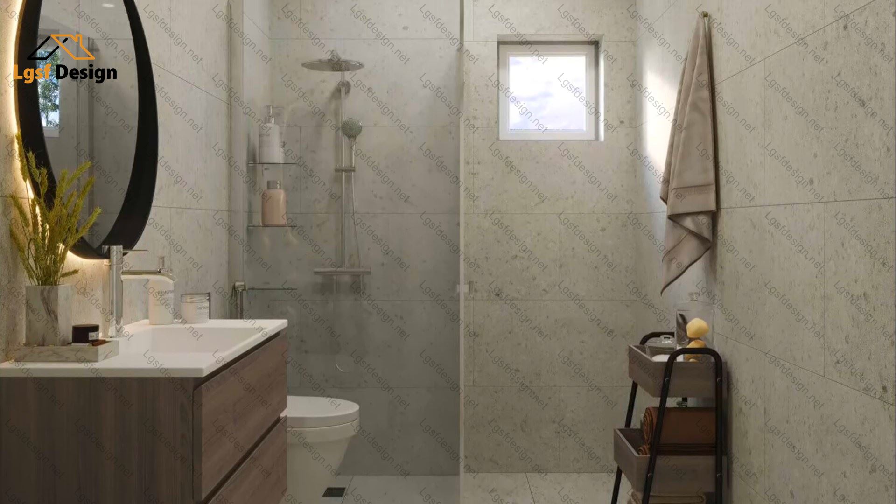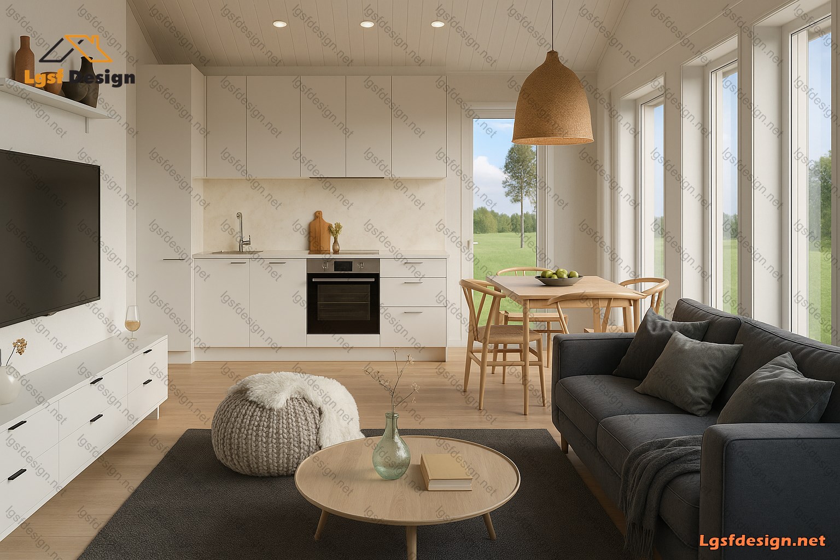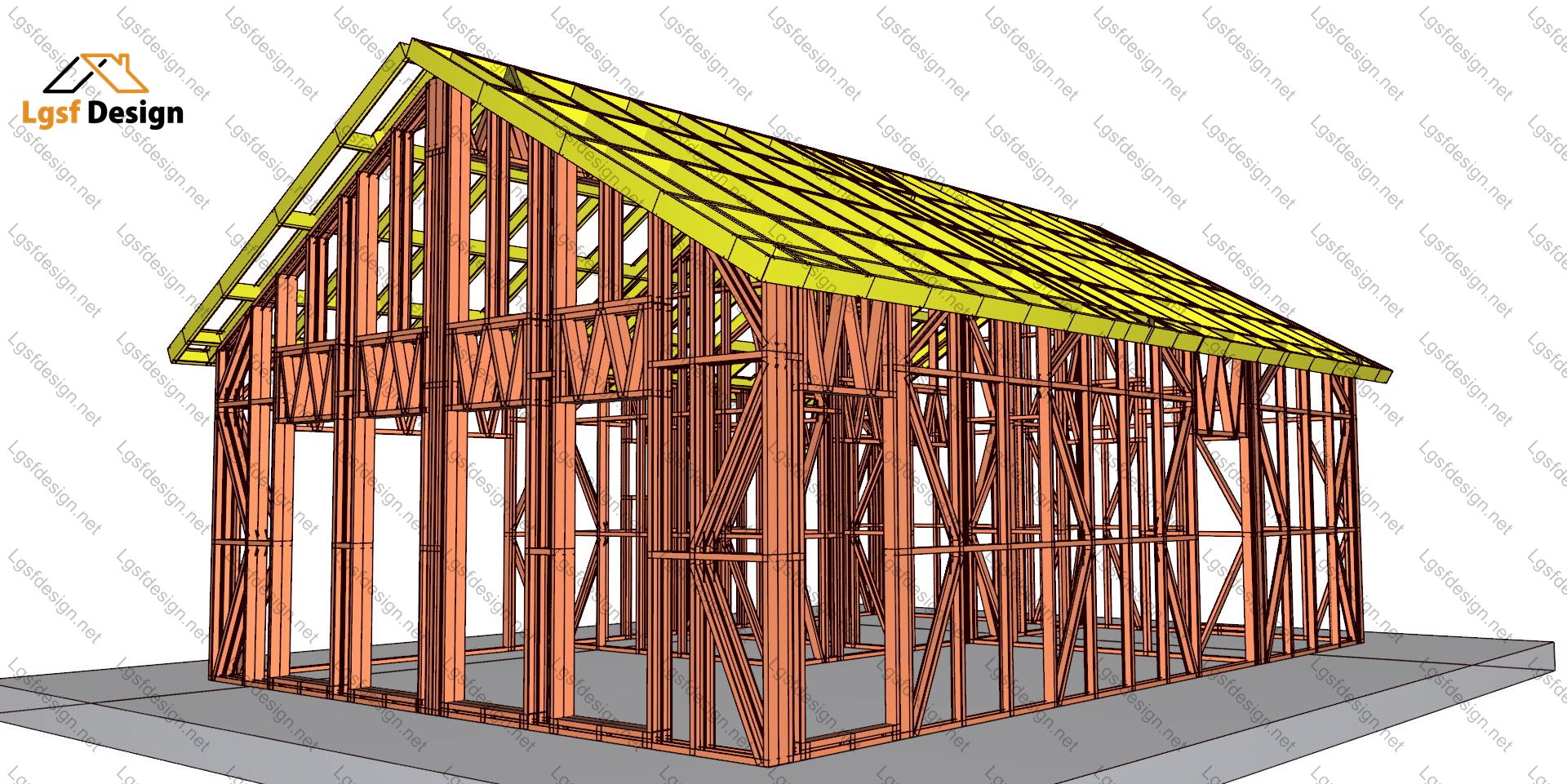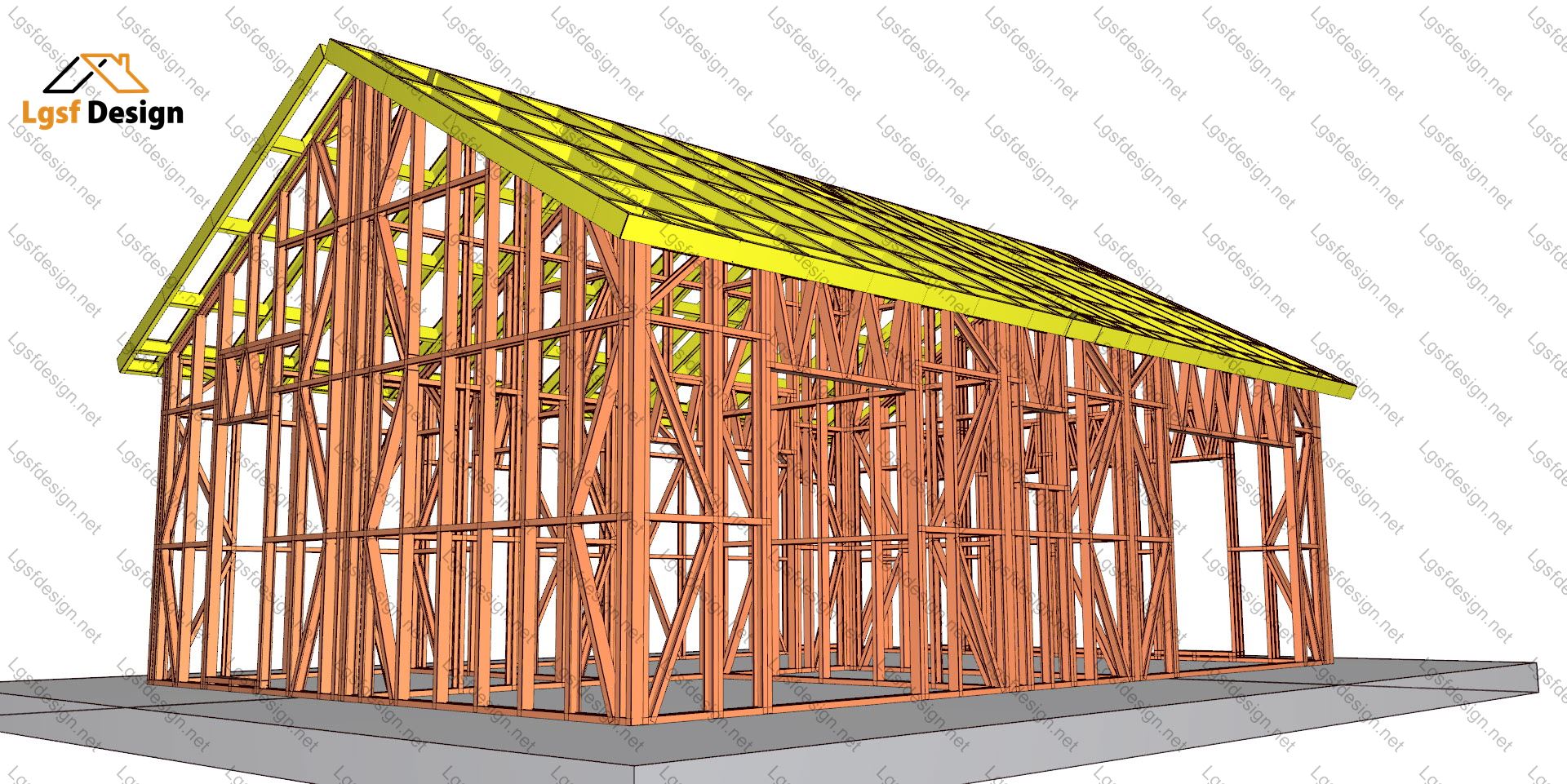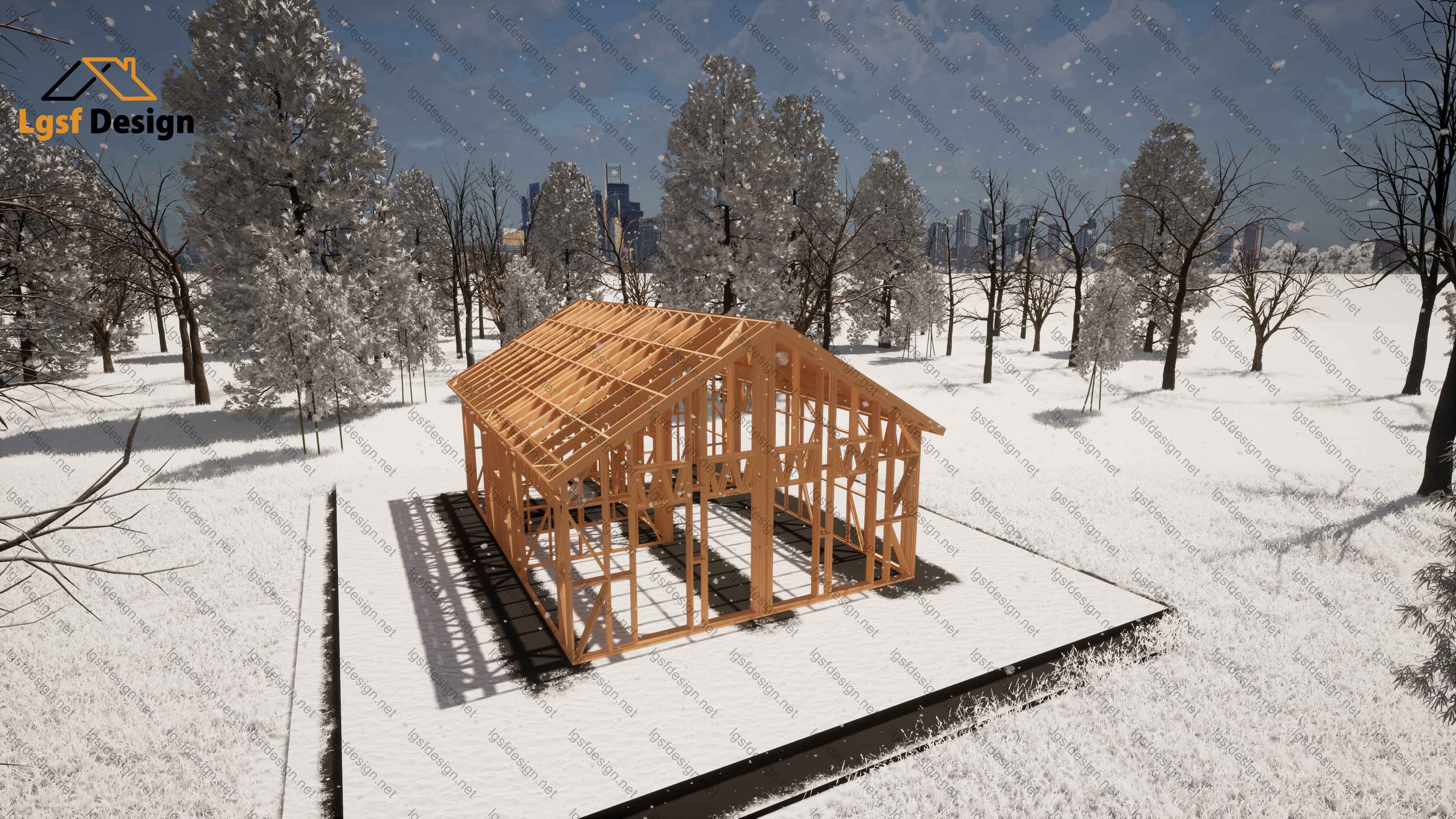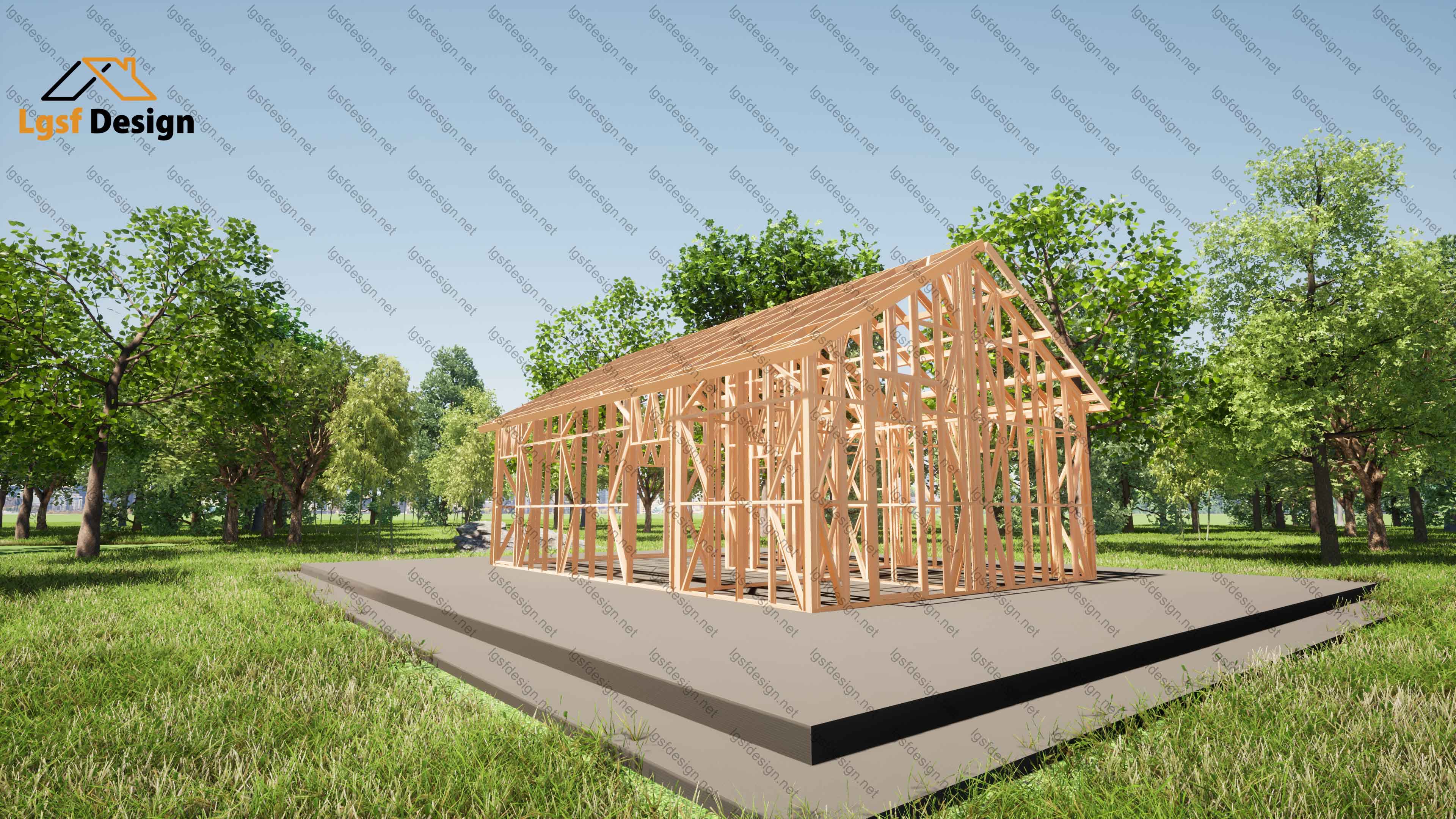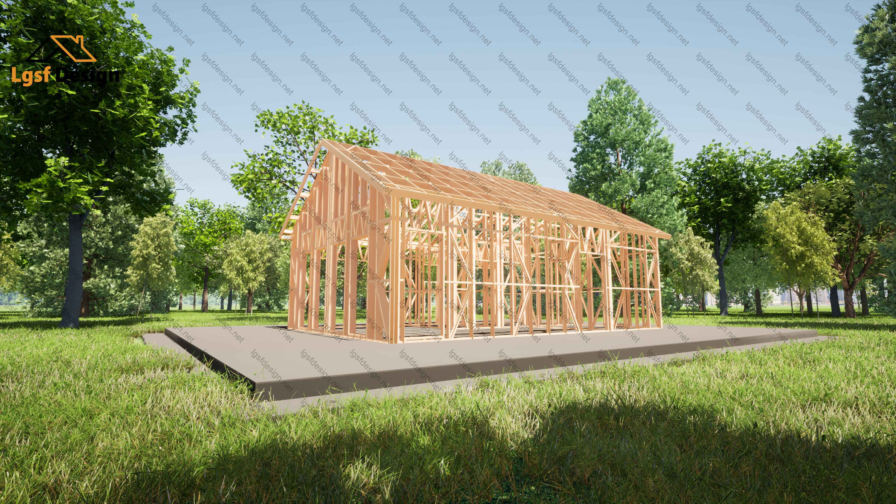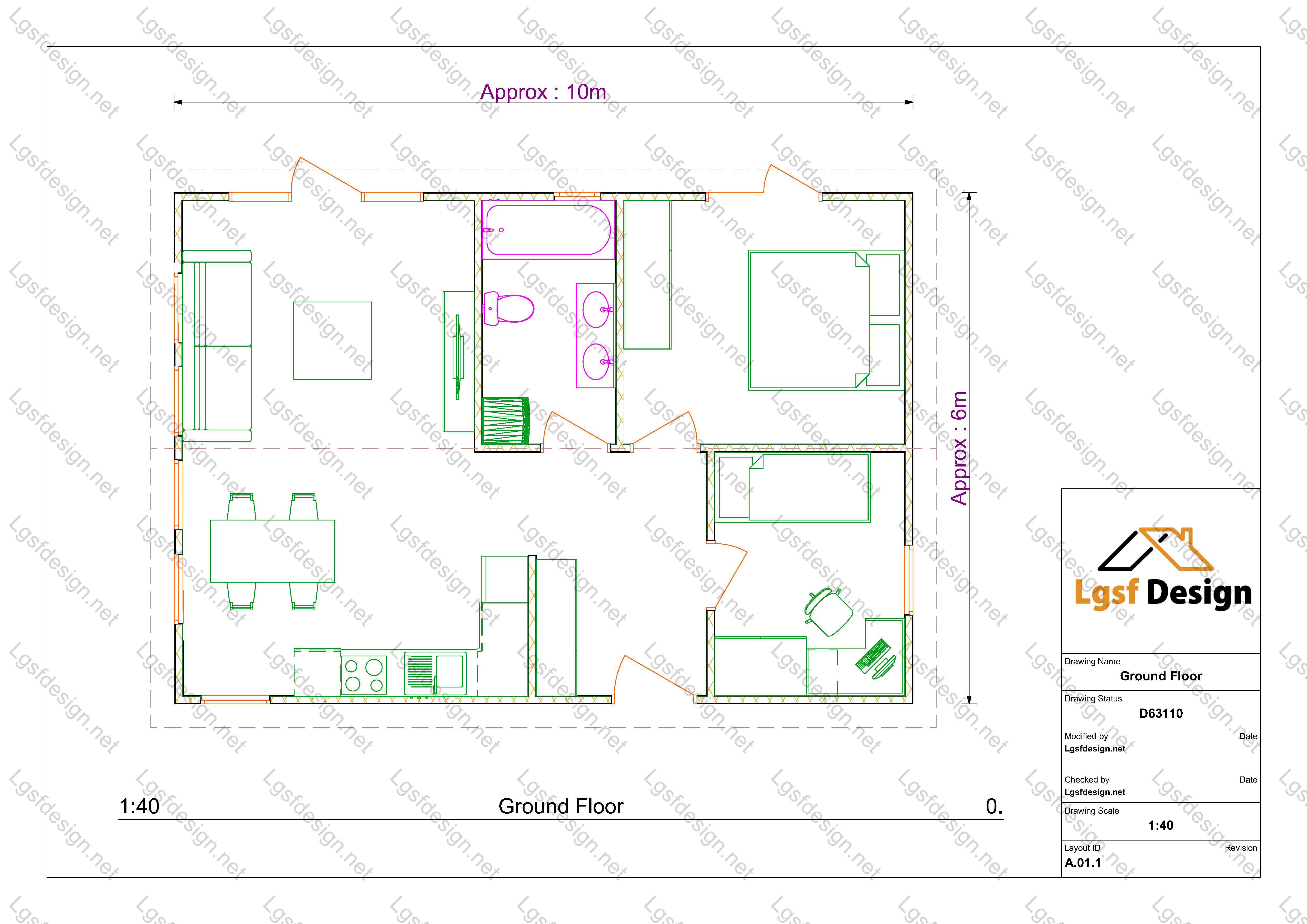language
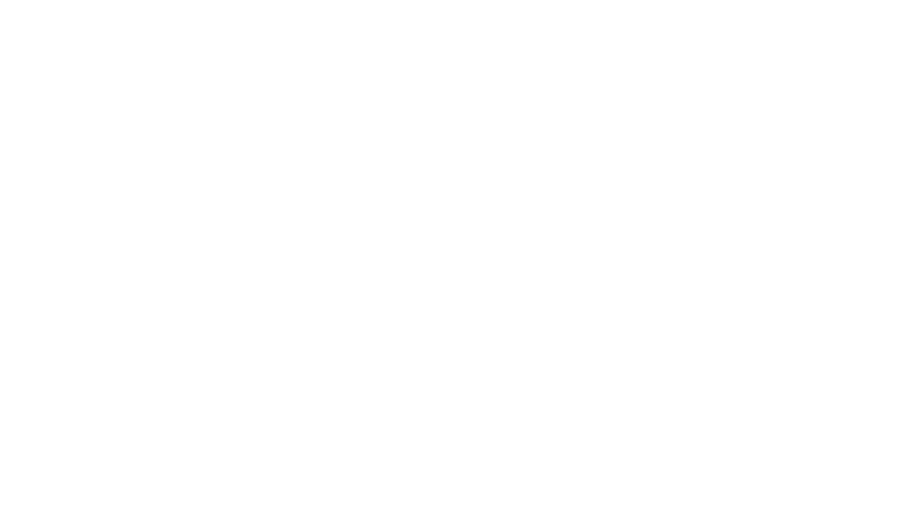
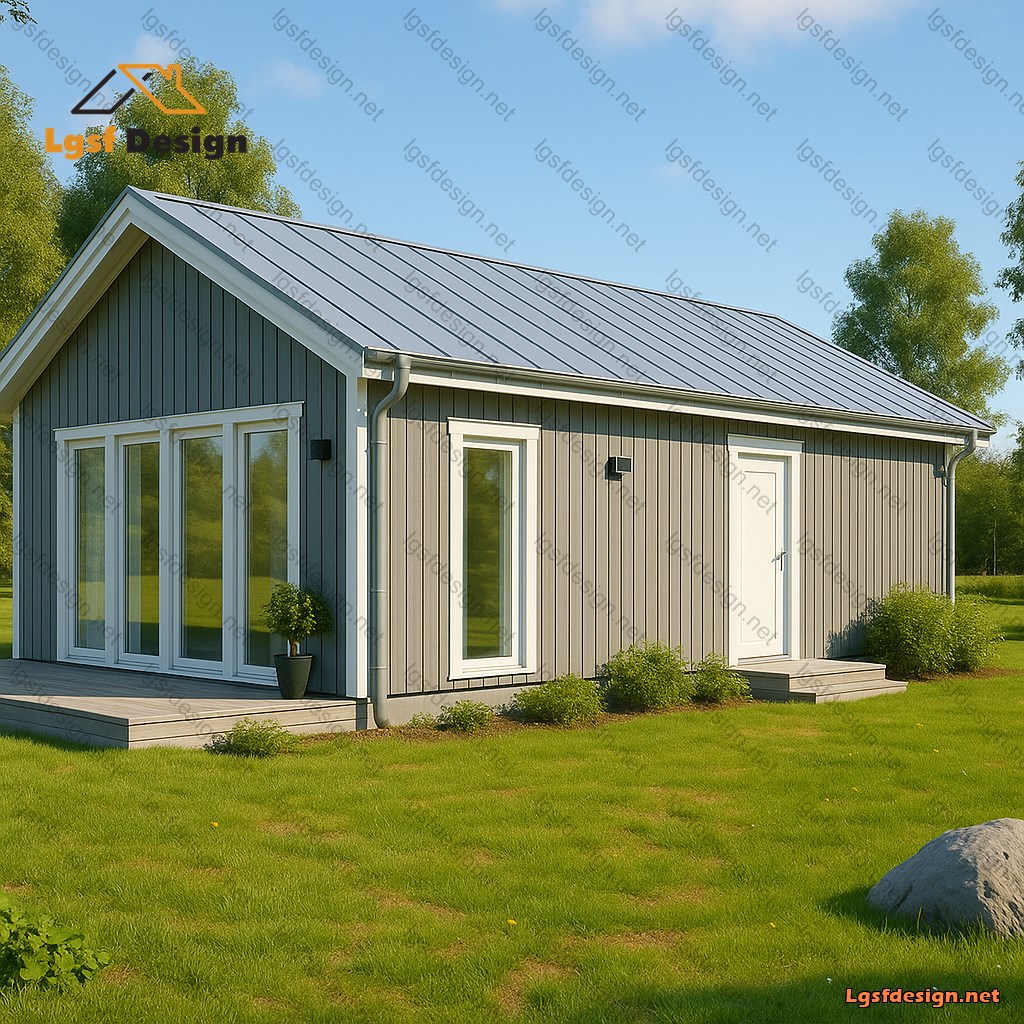
D63110
Area
63 m2
Bedroom
2
Bathroom
1
Garage
0
Floor
1
About Project
Discover the Perfect Blend of Style, Comfort, and Efficiency – Your Dream Home in LSF Construction
Step into a beautifully designed 60m² modern home that combines smart space planning with refined aesthetics, ideal for a holiday retreat, guest house, or permanent residence. This light steel frame (LSF) structure maximizes functionality while offering a luxurious, open-concept living experience.
Upon entry, you're welcomed by a sun-filled living area that flows seamlessly into a sleek kitchen and dining space. Large windows flood the home with natural light and provide stunning views of the surrounding landscape, creating a serene connection between indoor and outdoor living. The living room is warm and inviting, perfect for relaxing or entertaining.
The layout includes two well-appointed bedrooms – one master and one guest room – offering both privacy and comfort. A modern bathroom with a bathtub and dual sinks adds a touch of elegance, while the layout ensures easy accessibility throughout the home.
Constructed using LSF technology, this home is energy-efficient, quick to build, and highly durable. Whether you're looking for a smart investment or a cozy, stylish getaway, this home offers everything in a compact footprint.
Order your custom architectural and structural LSF drawings today and turn this vision into your reality – fast, affordable, and future-ready.



