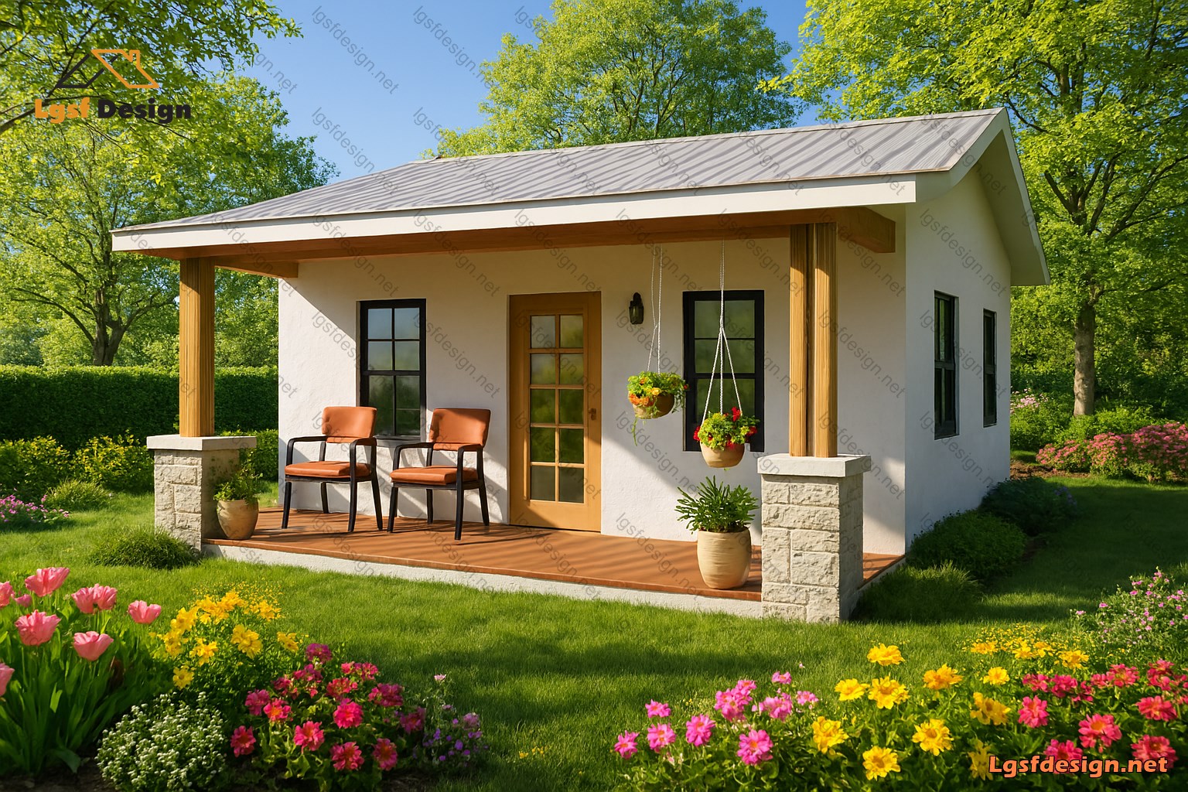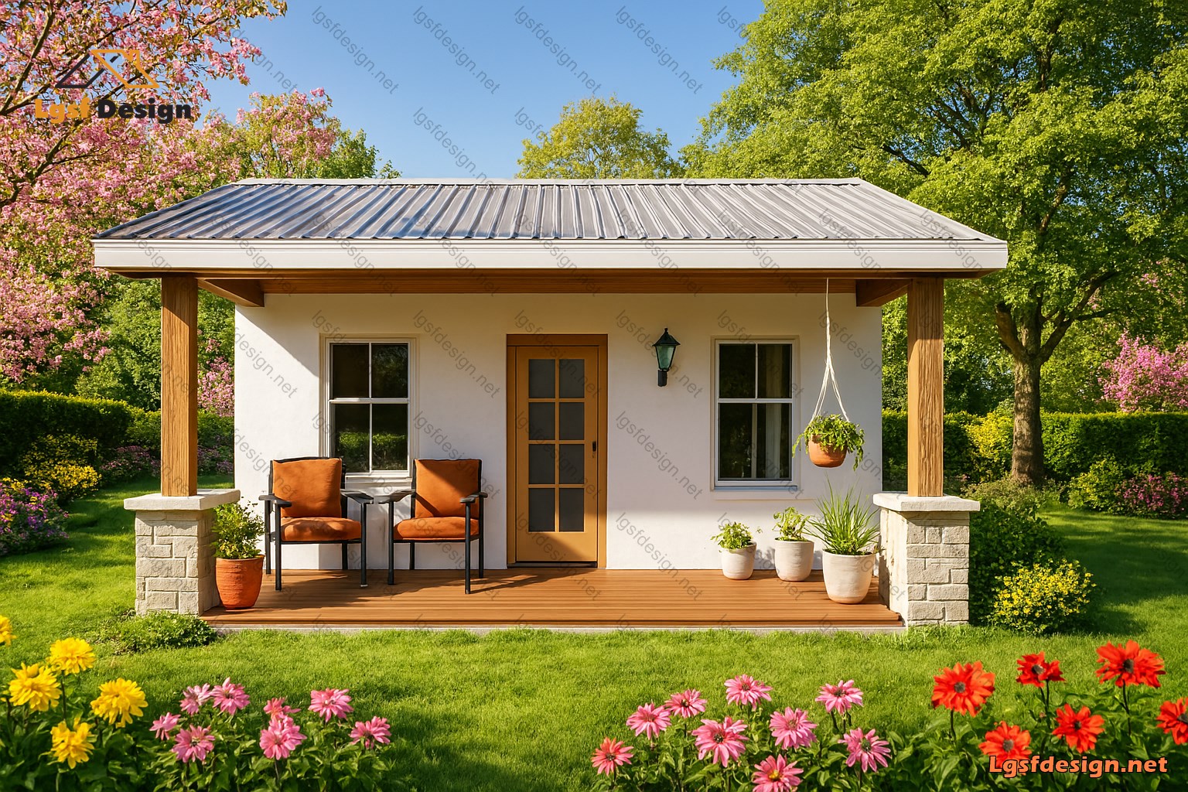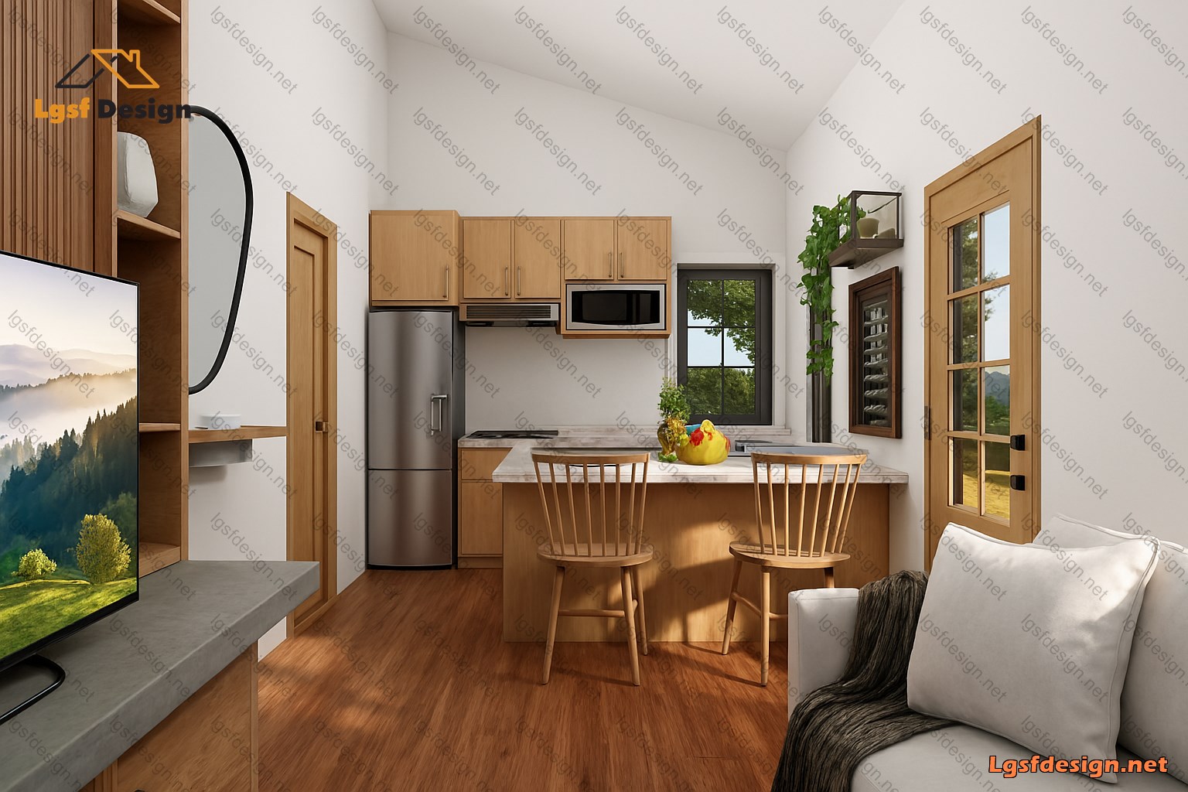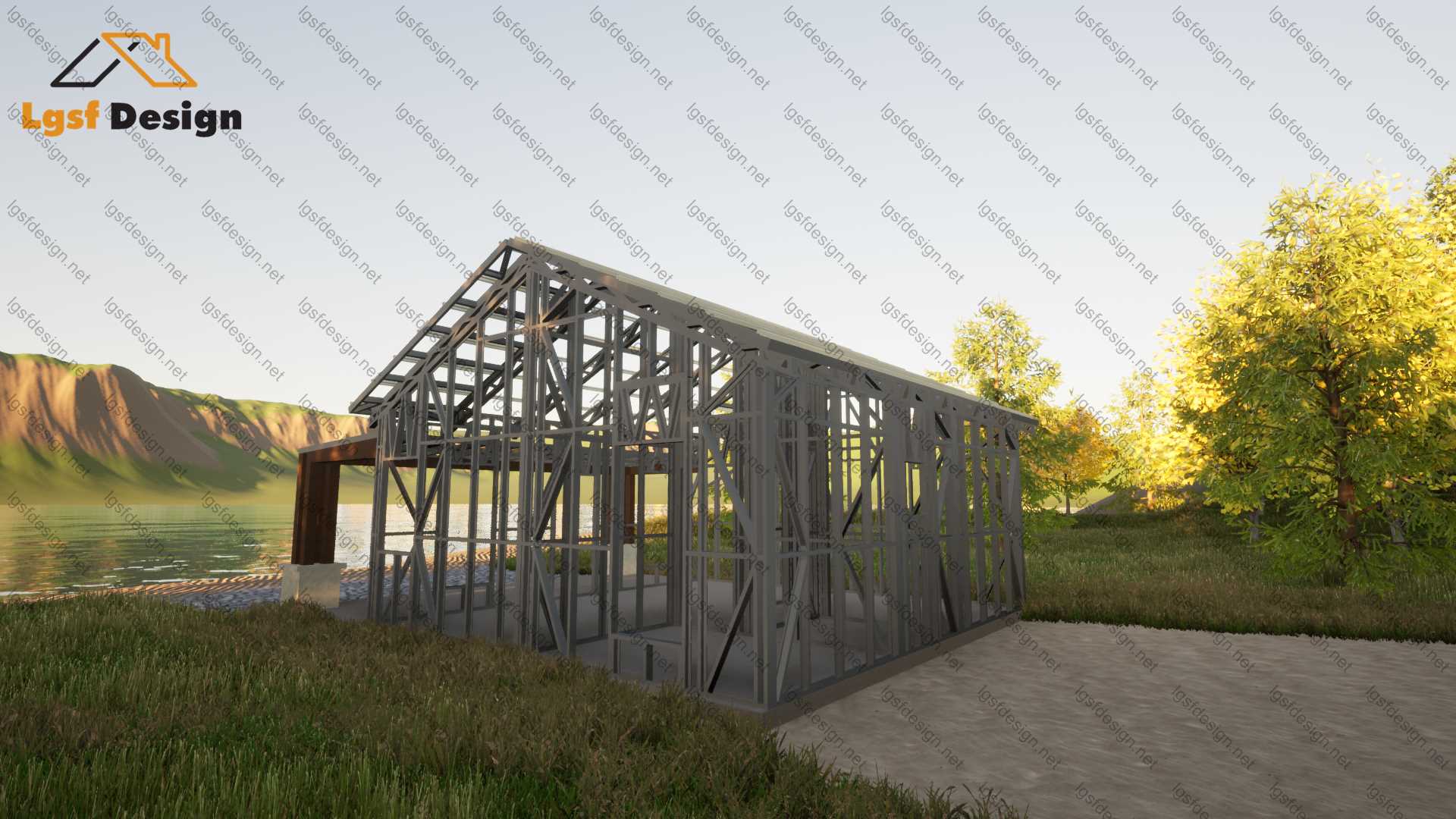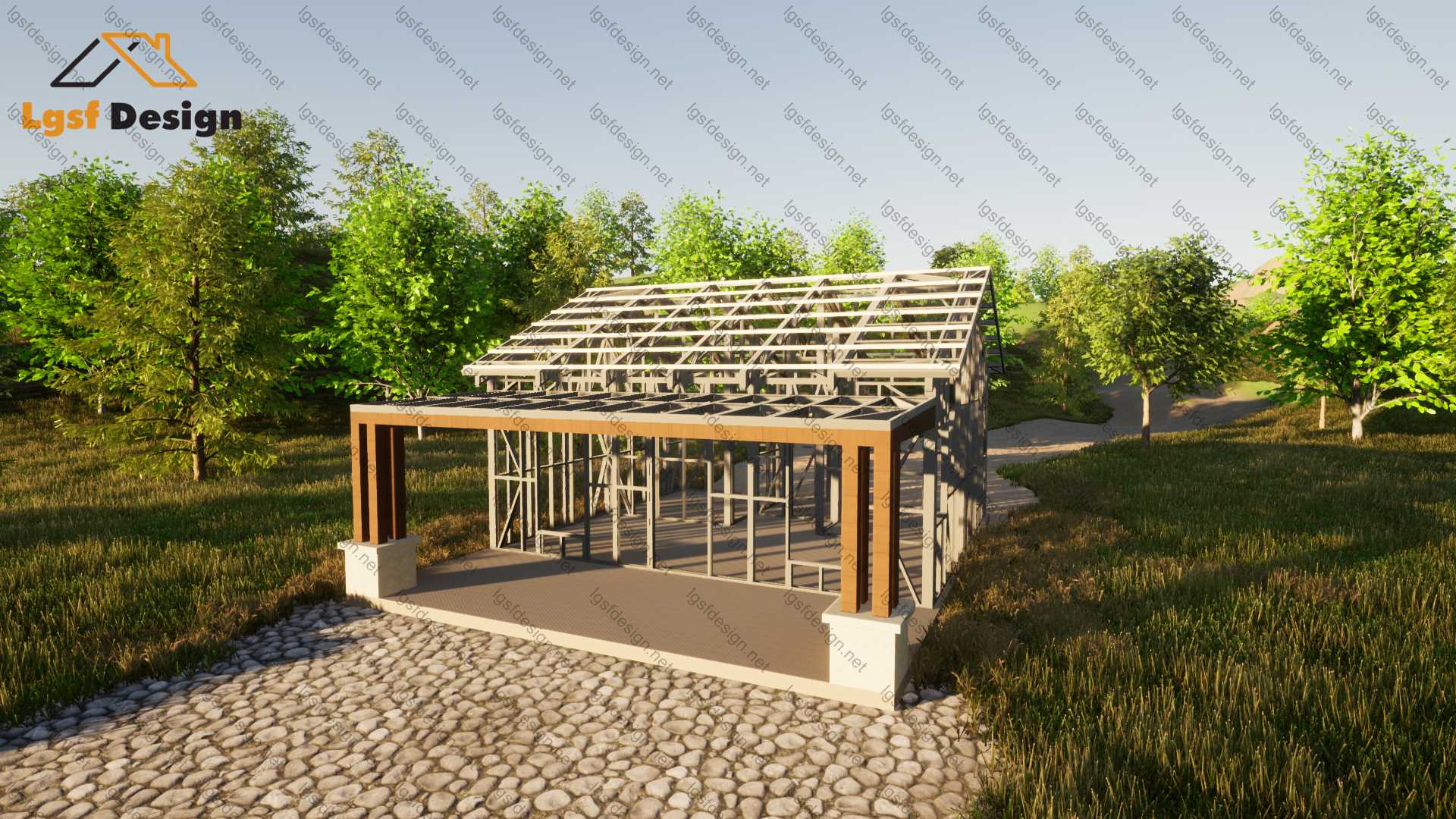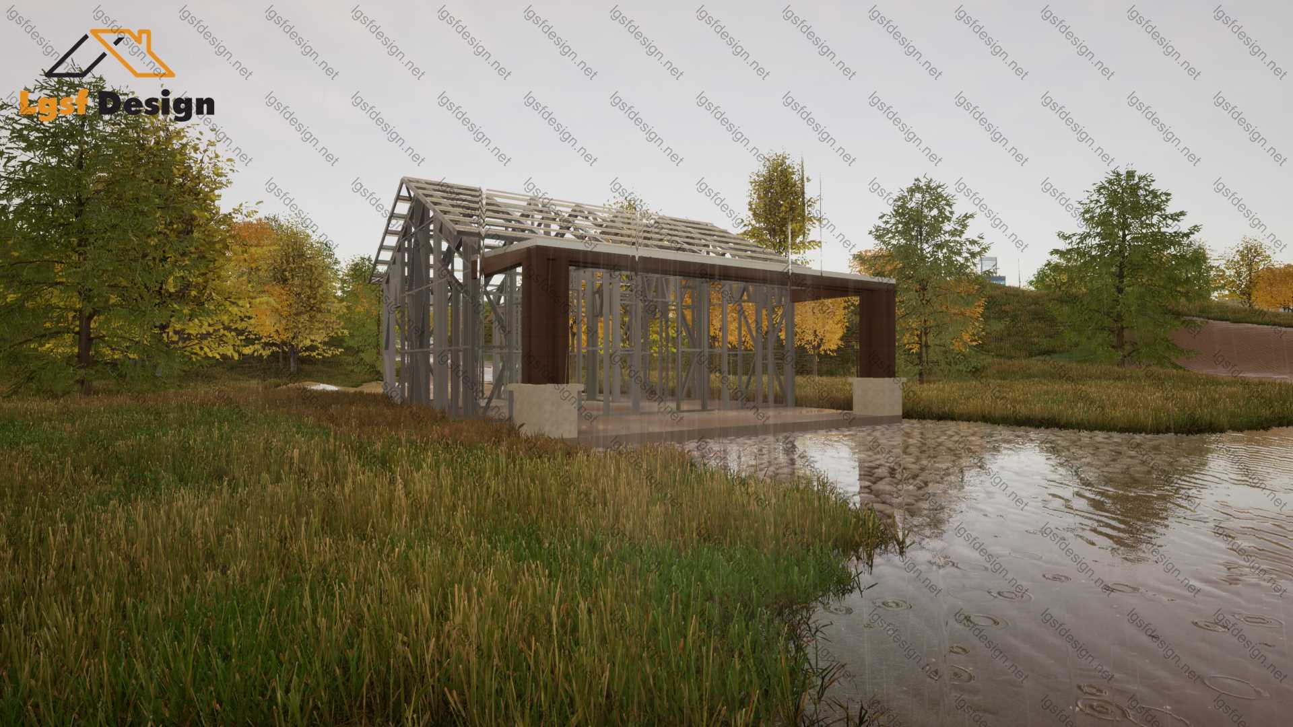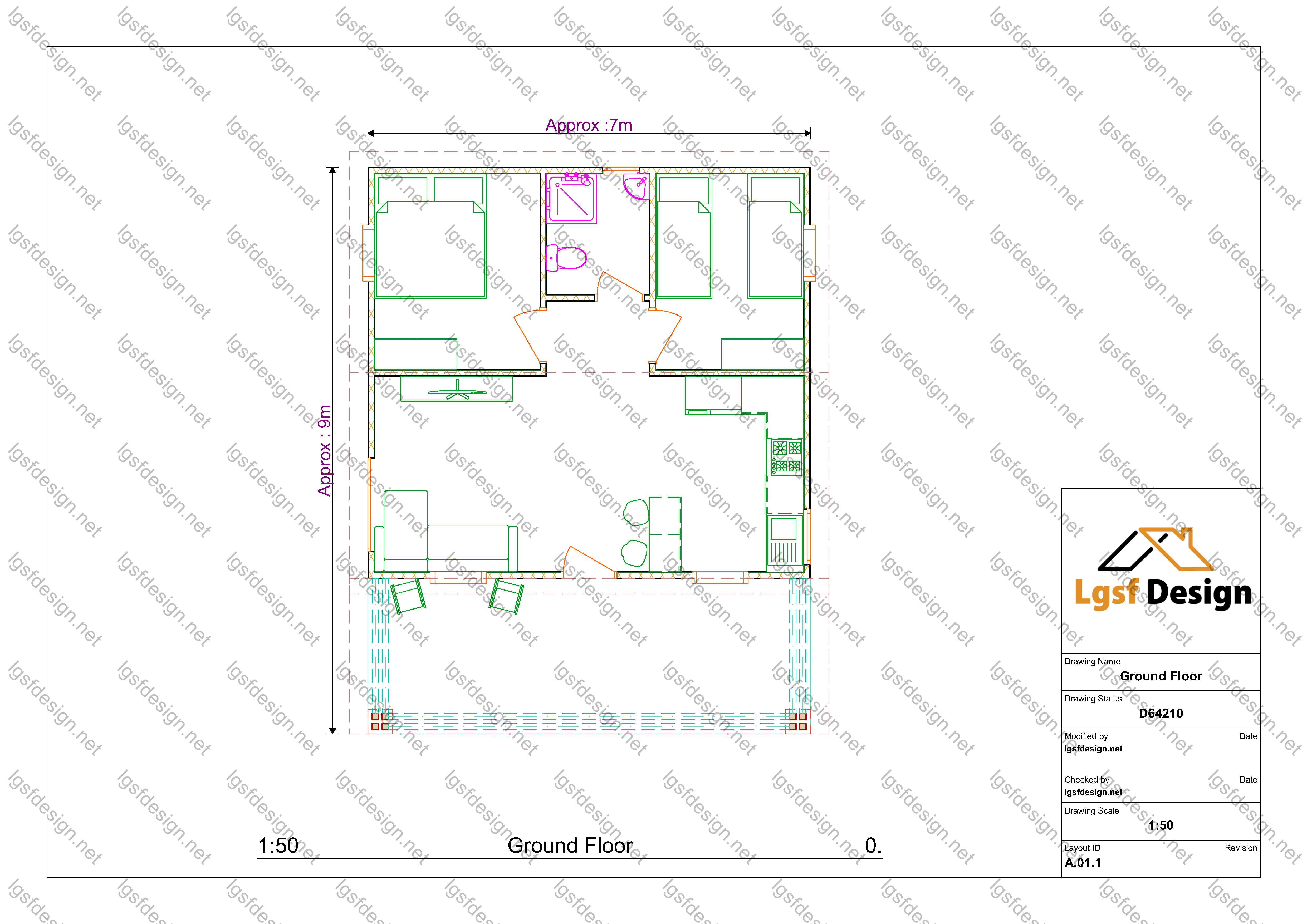language
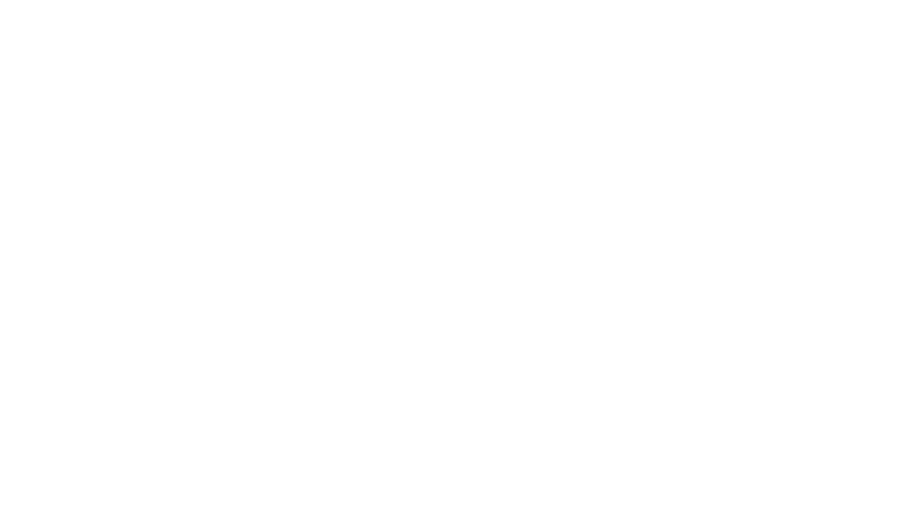

D64210
Area
64 m2
Bedroom
2
Bathroom
1
Garage
0
Floor
1
About Project
This compact and efficiently designed ground floor layout, measuring approximately 7 by 9 meters, offers a harmonious blend of functionality and comfort. The plan includes two cozy bedrooms, a well-appointed bathroom, a practical kitchen, and a welcoming living room.
-
The living room serves as the heart of the home, furnished with a sofa and two chairs, ideal for relaxation and social gatherings.
-
Adjacent to the living area is the kitchen, featuring a stove, sink, and a dining table with two chairs—perfect for casual meals and daily routines.
-
The bathroom is thoughtfully arranged with a toilet and shower, ensuring convenience without compromising space.
-
Each bedroom is equipped with a bed and wardrobe, providing a restful retreat and ample storage.



