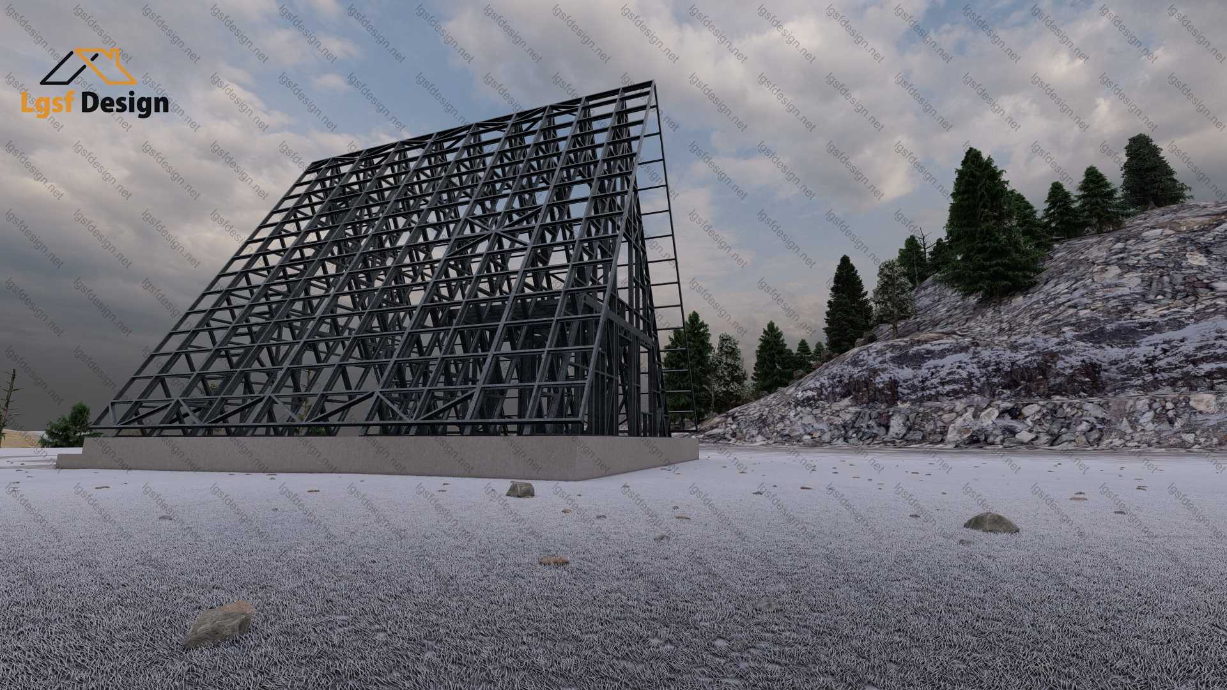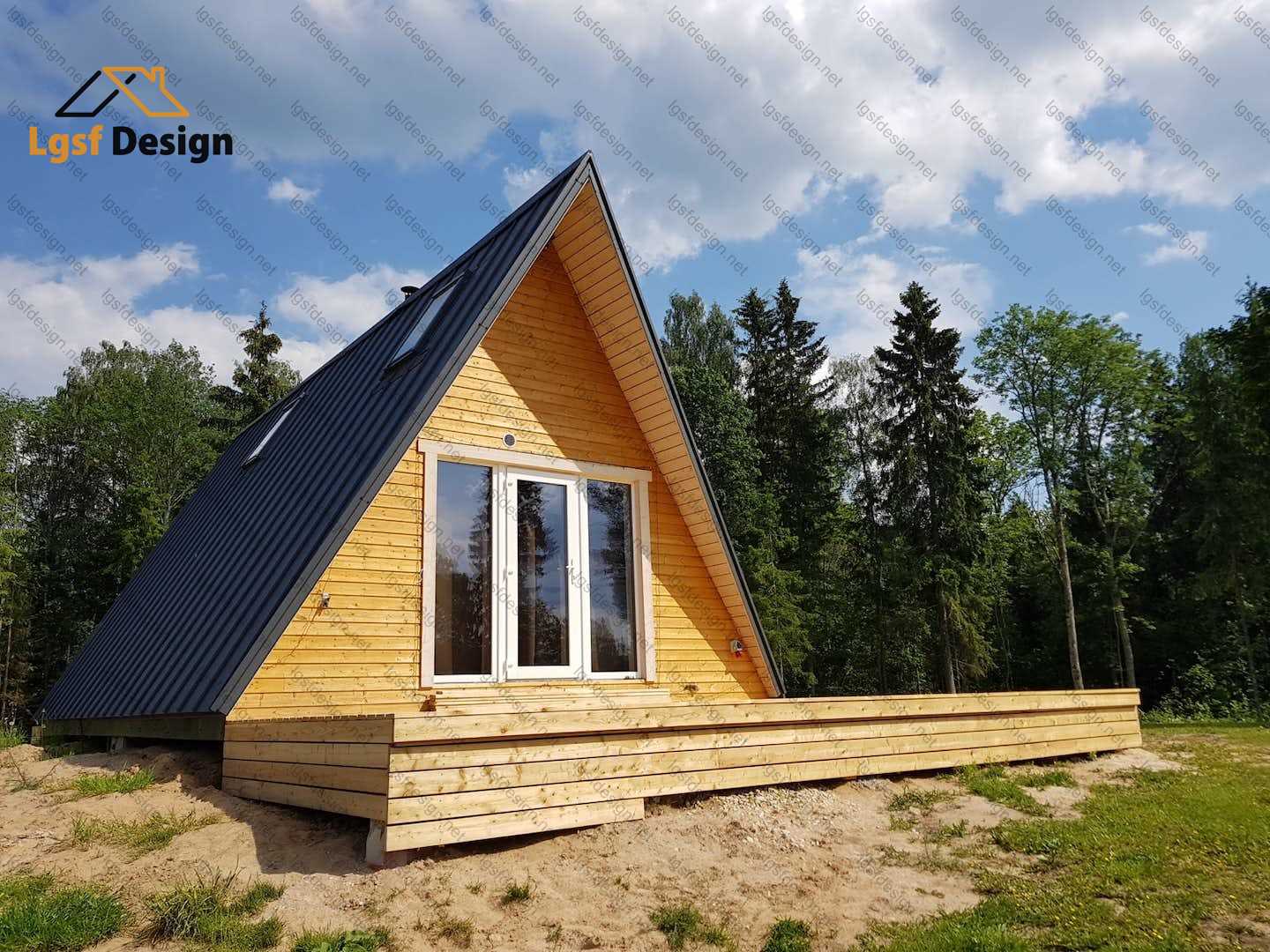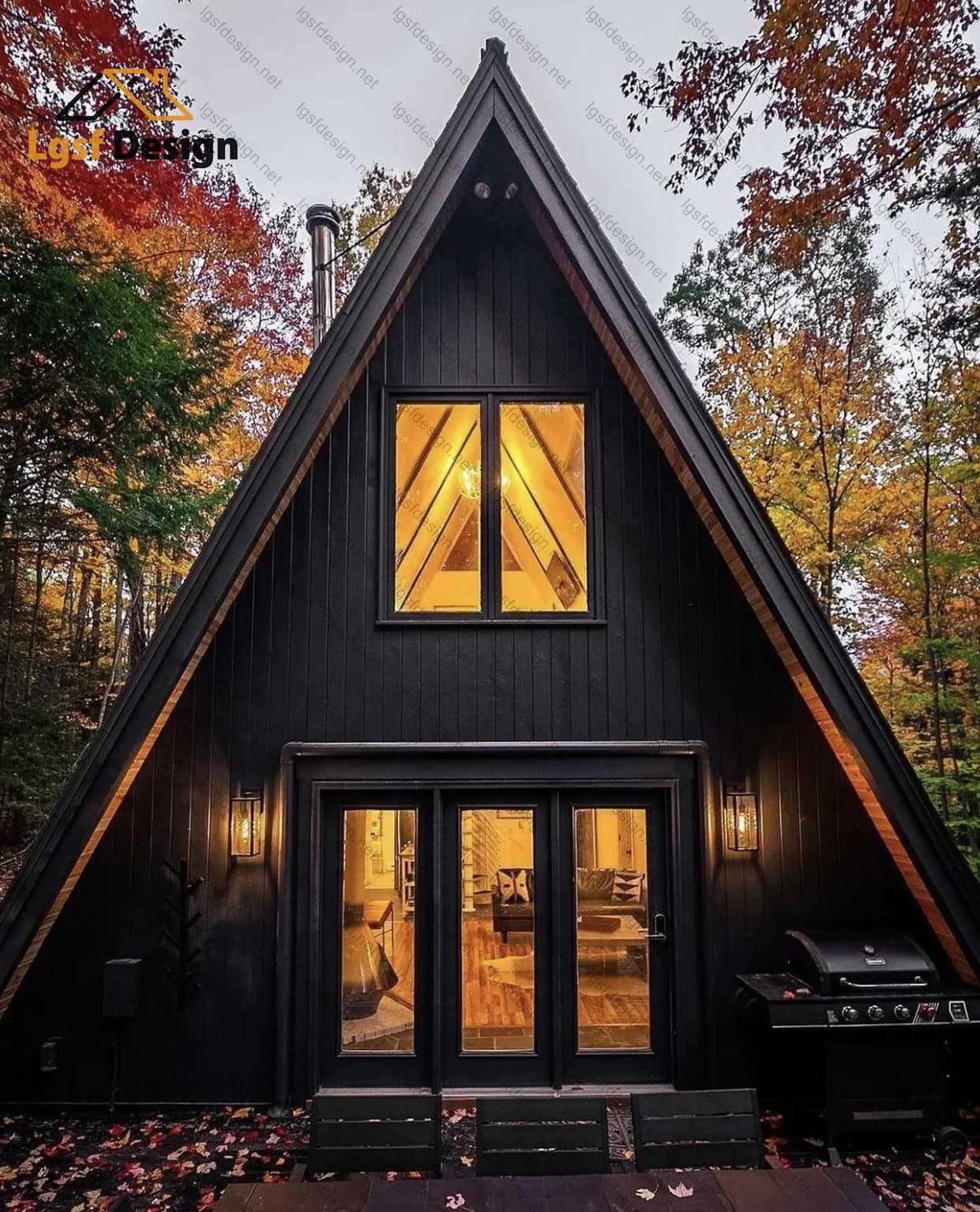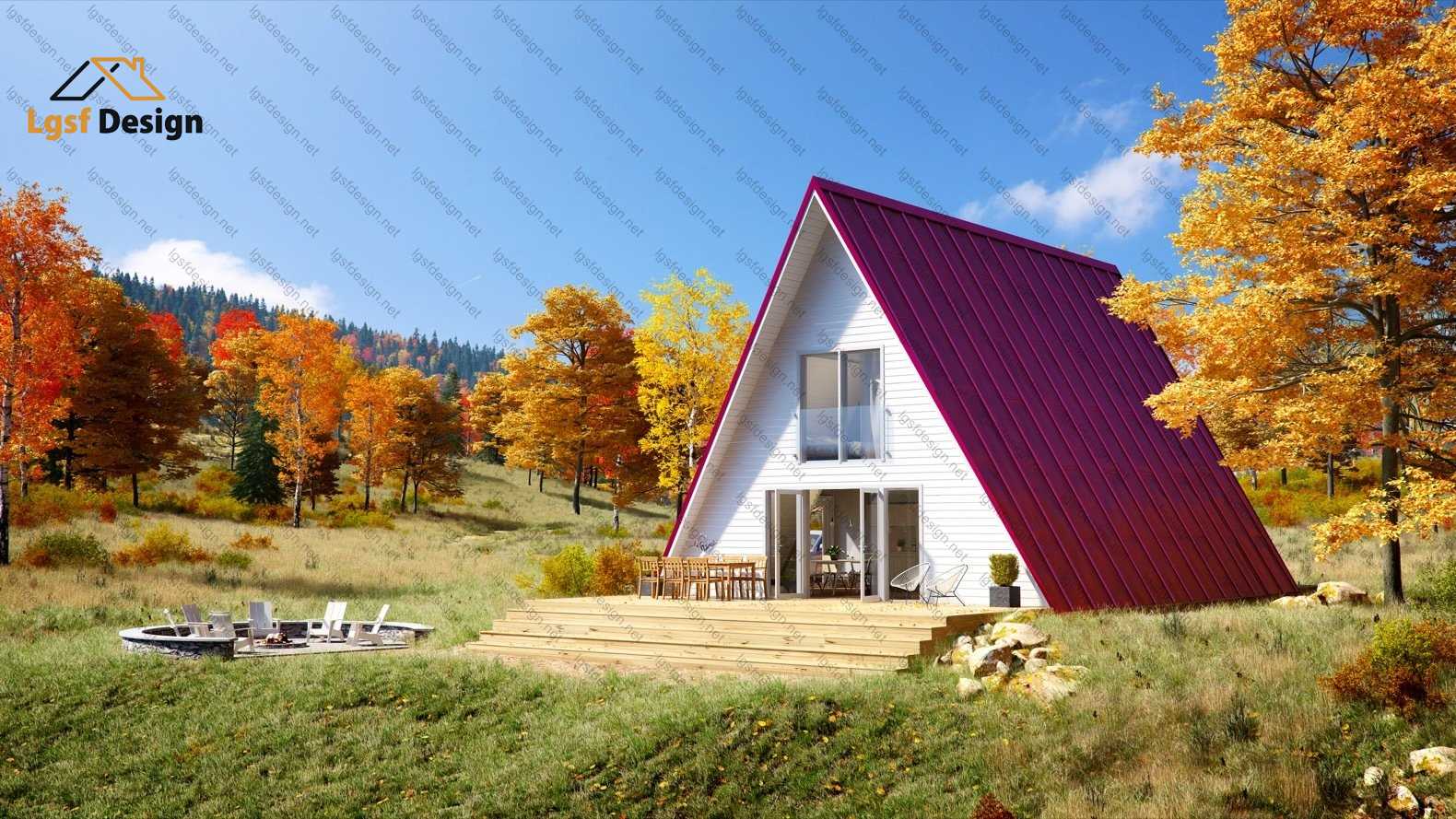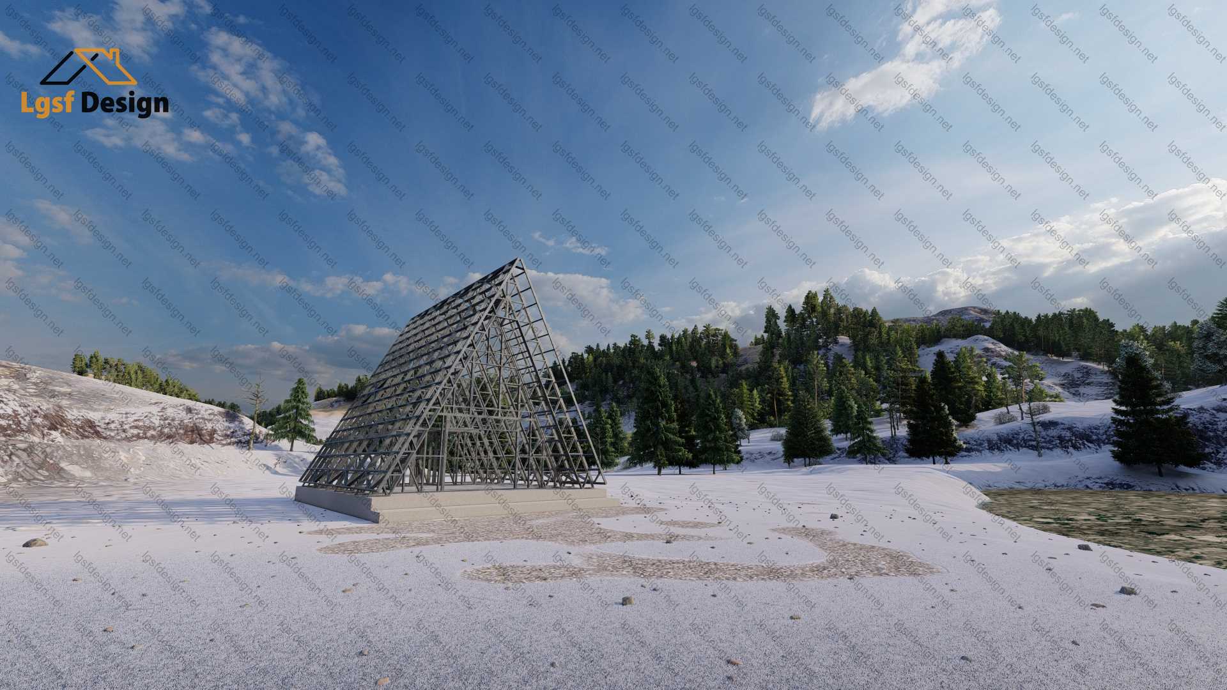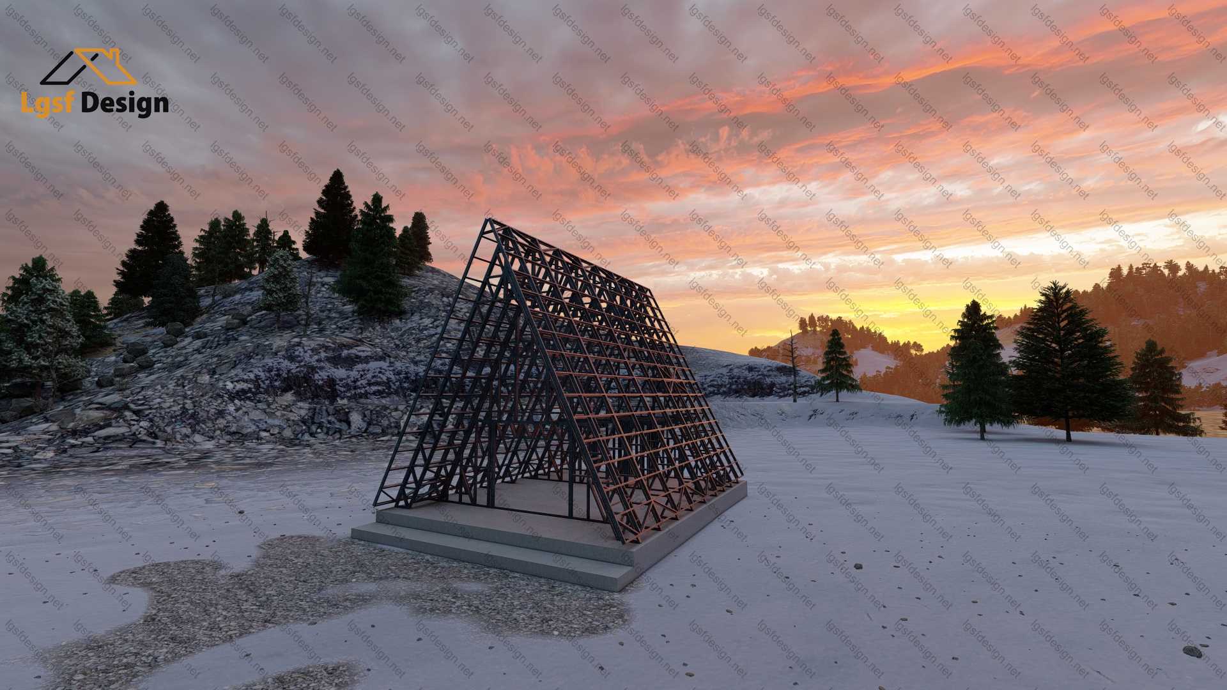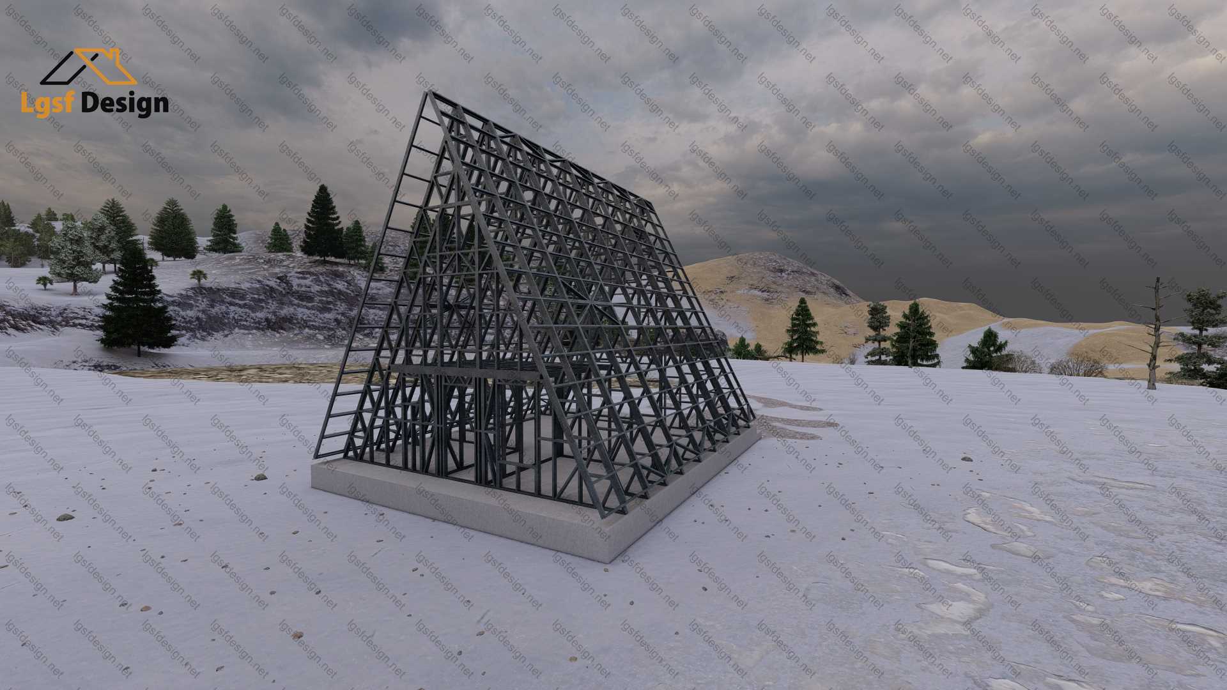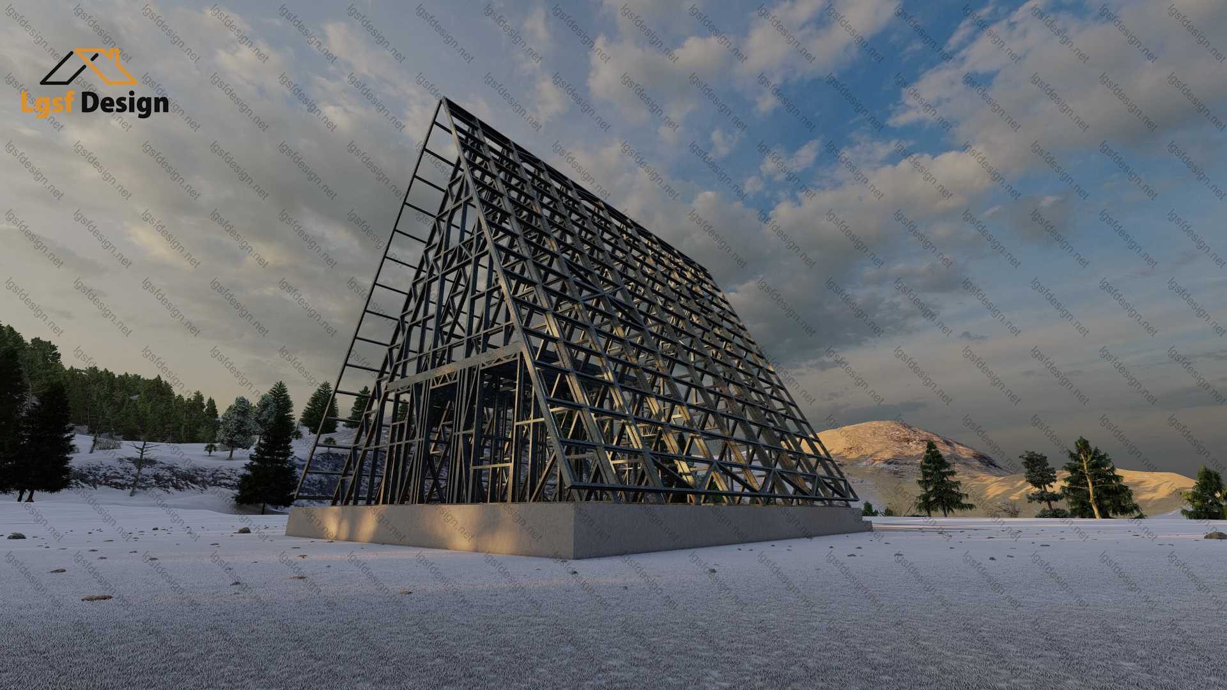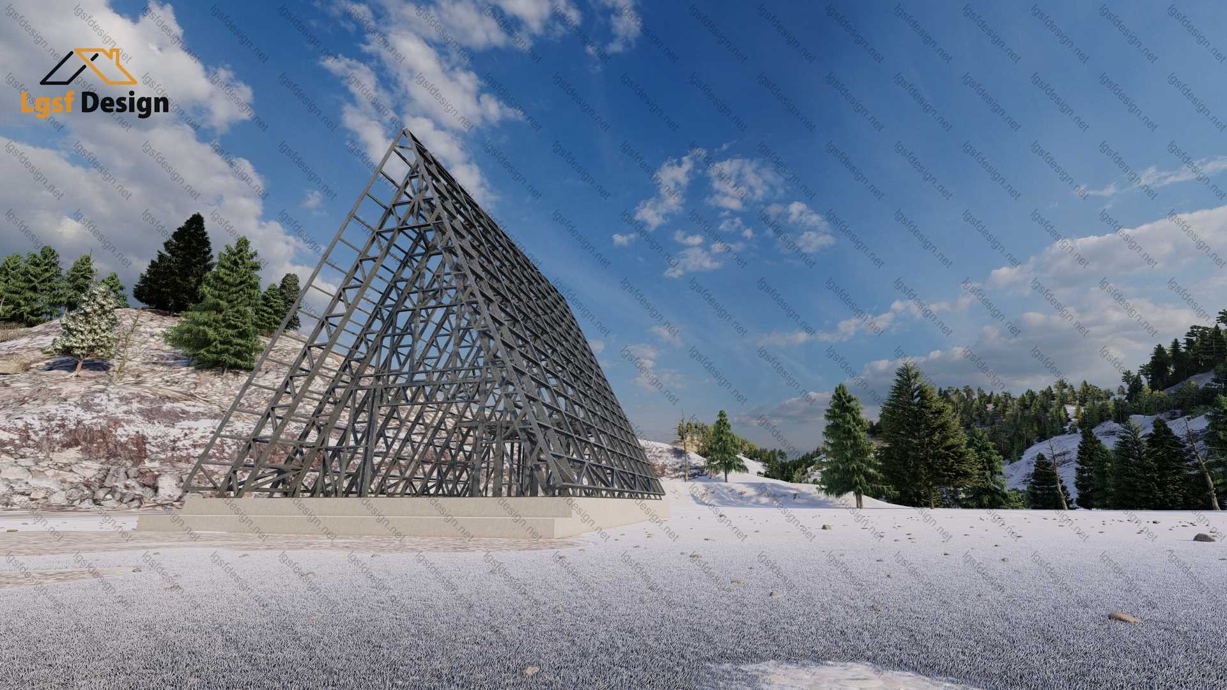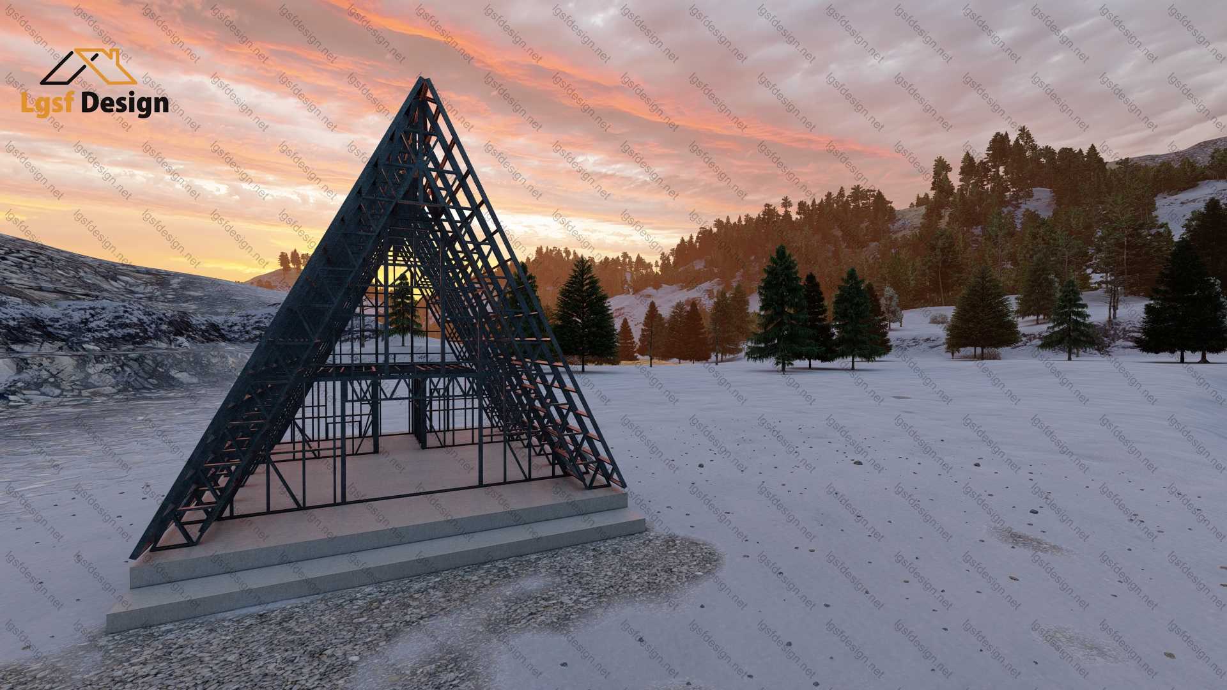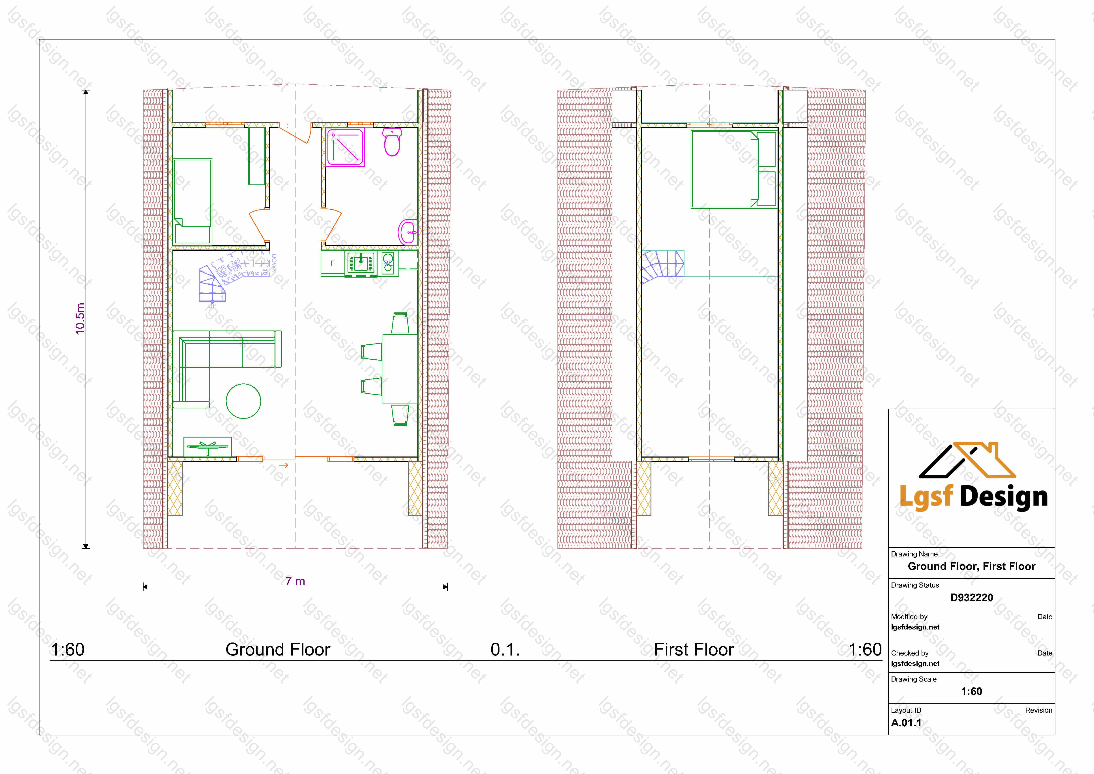language
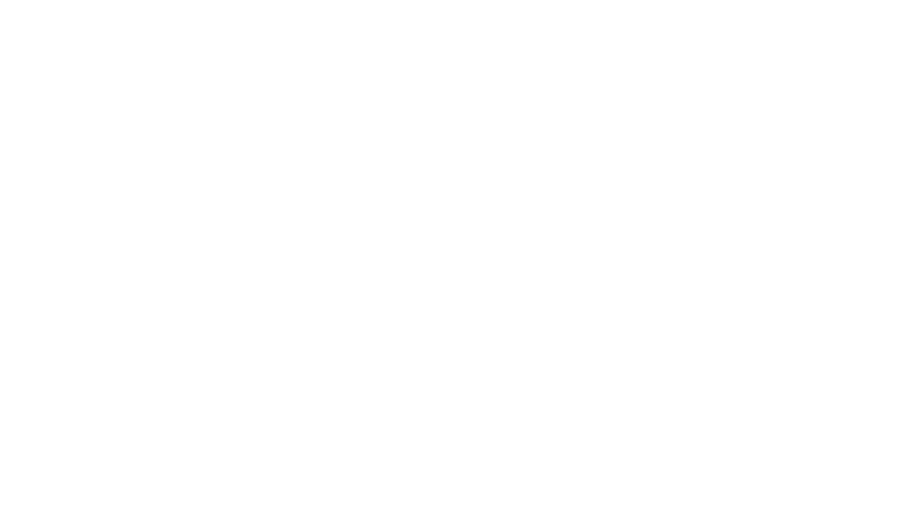
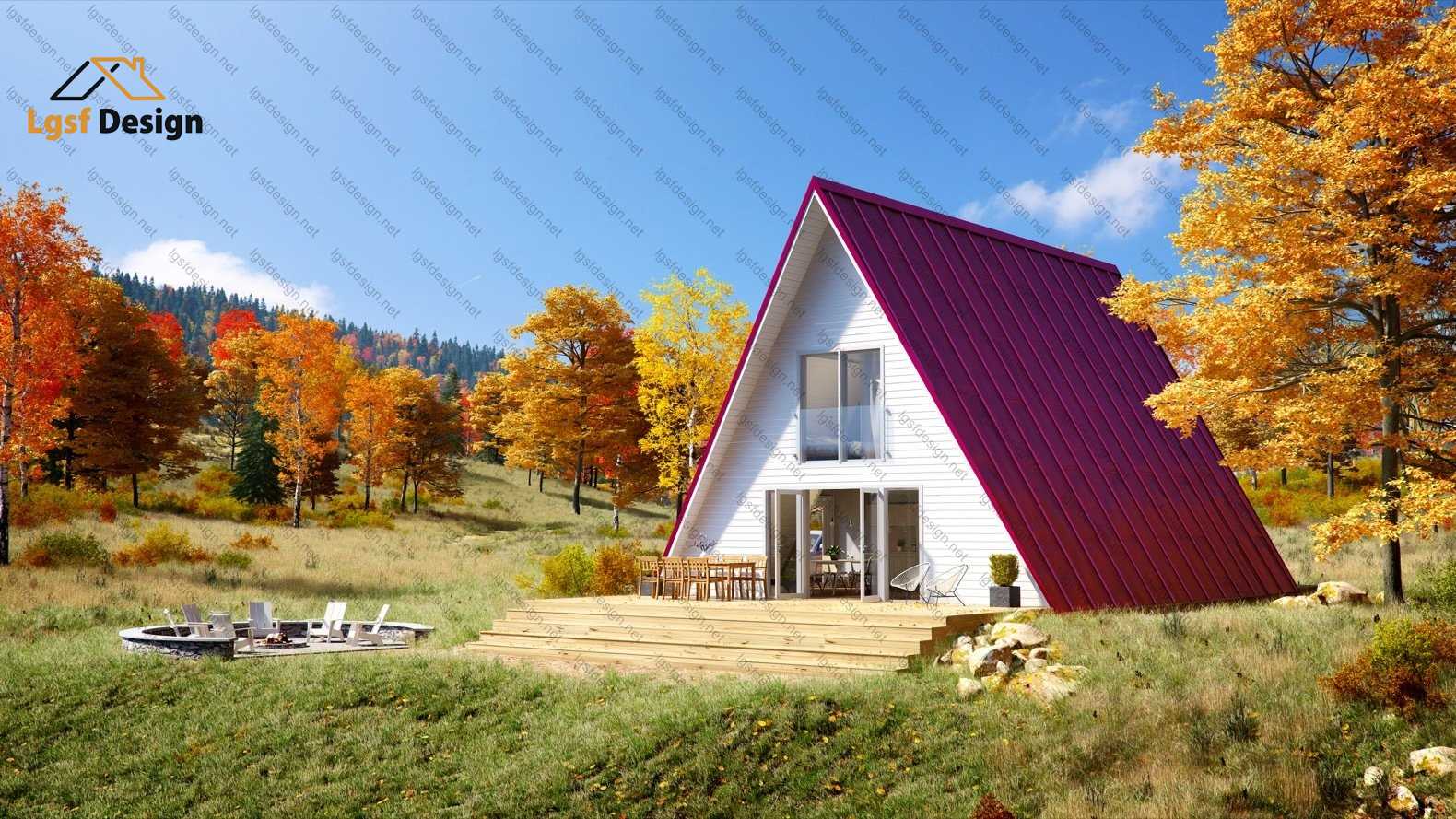
D932220
Area
93 m2
Bedroom
2
Bathroom
2
Garage
0
Floor
2
About Project
Modern A frame cabin House Plans (10.5X7m)
- A wide deck opens to the combined living room and kitchen/breakfast area that span two-stories high.
- Windows flood this vacation home with an abundance of light, keeping the area bright and cheerful.
- The second floor loft offers a spacious area perfect for a play room or home theater.



